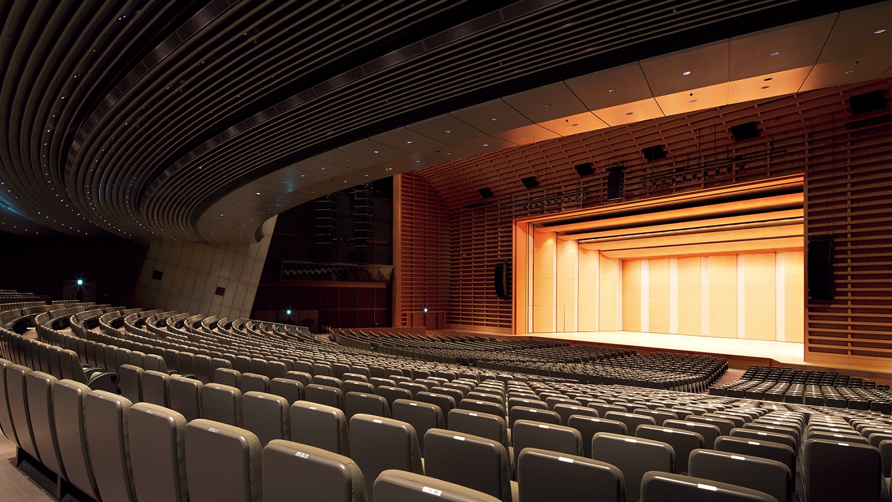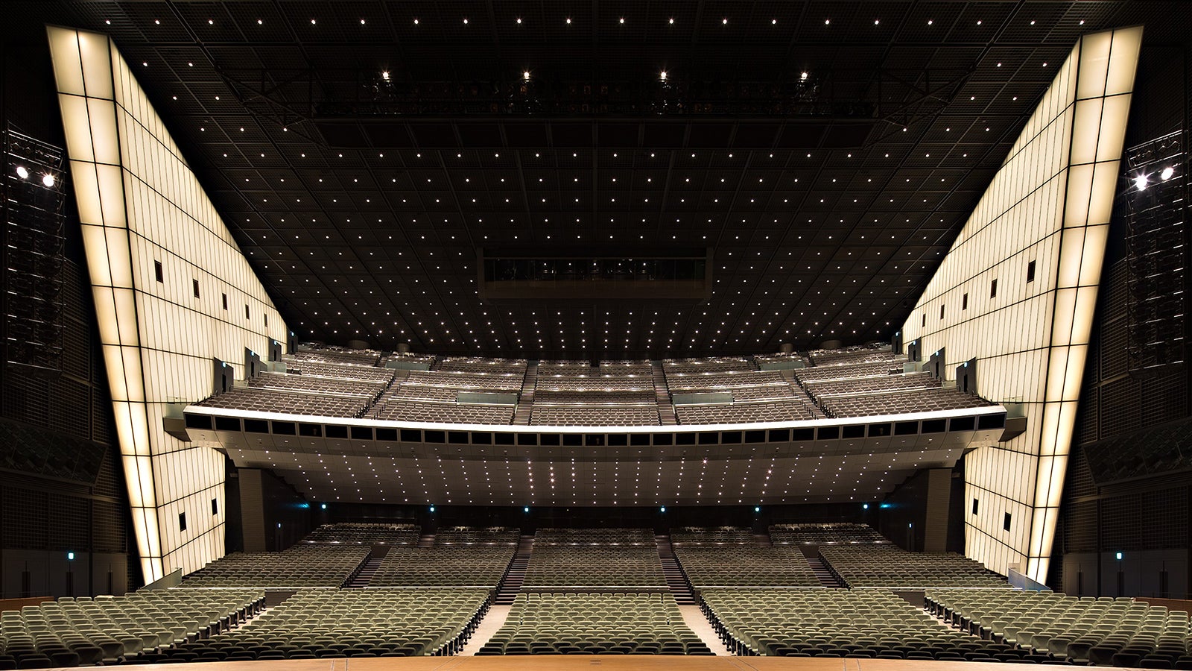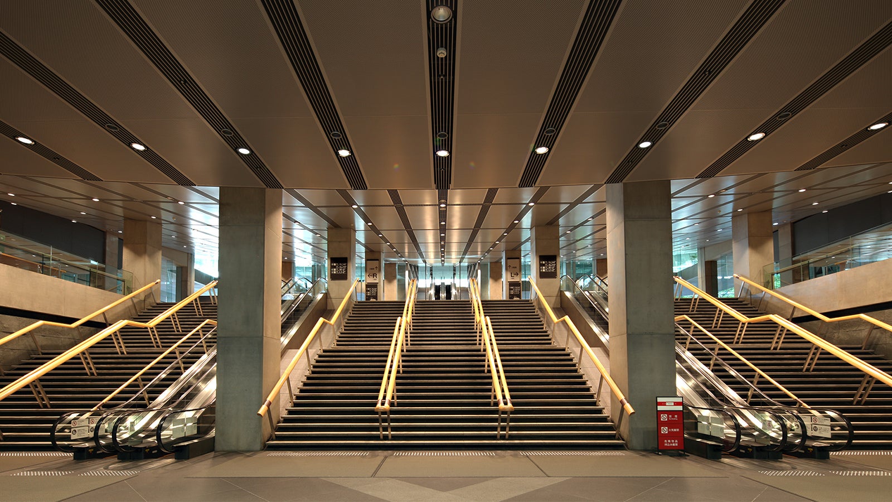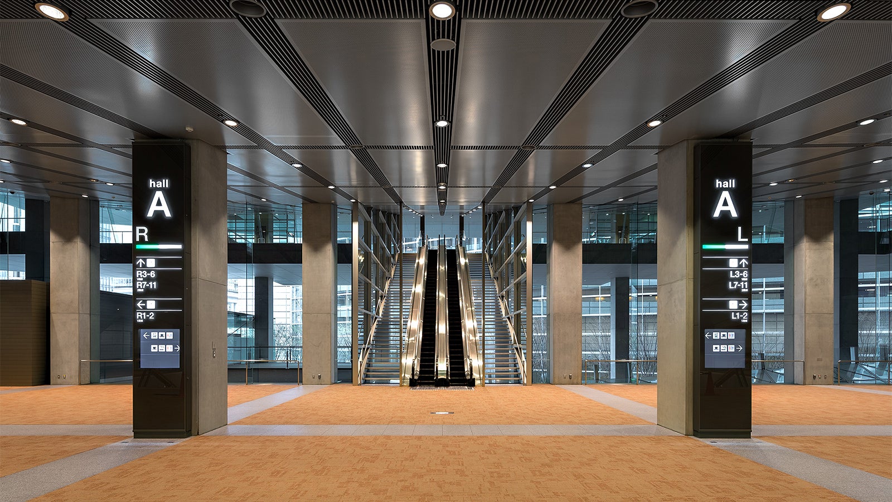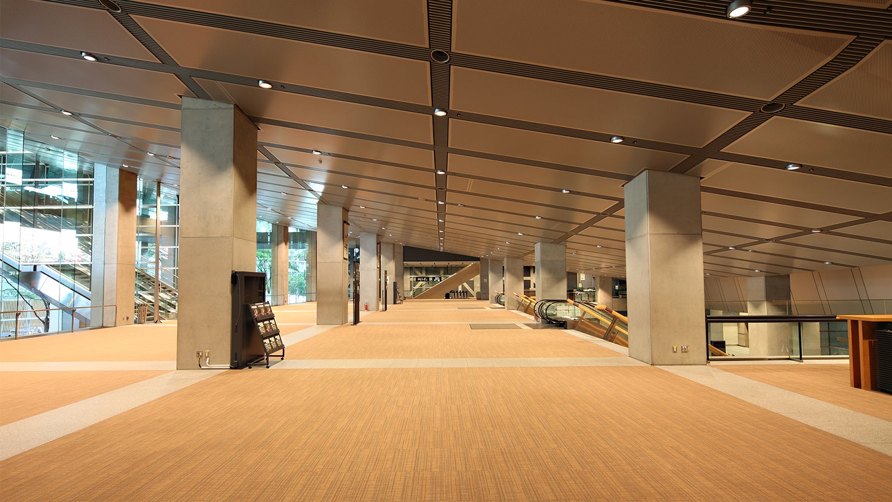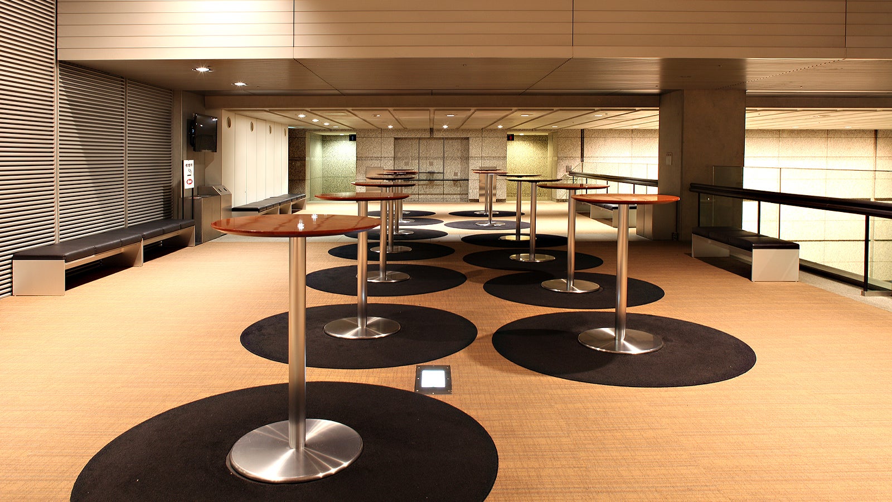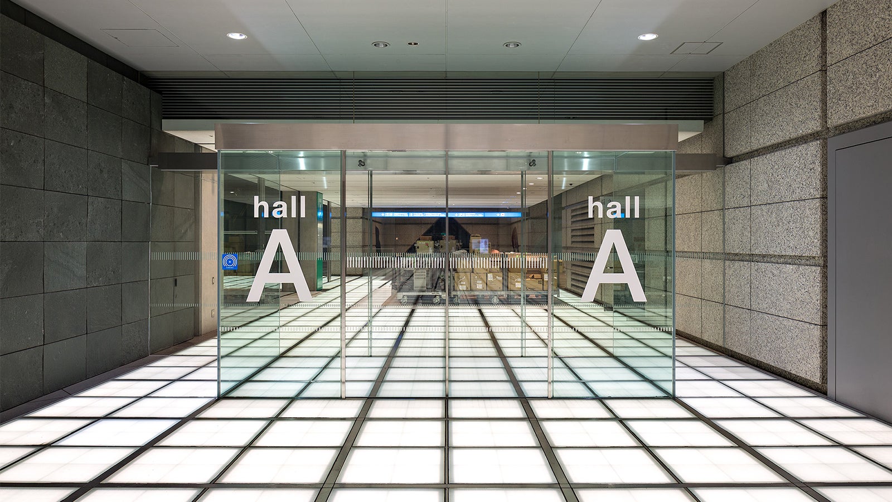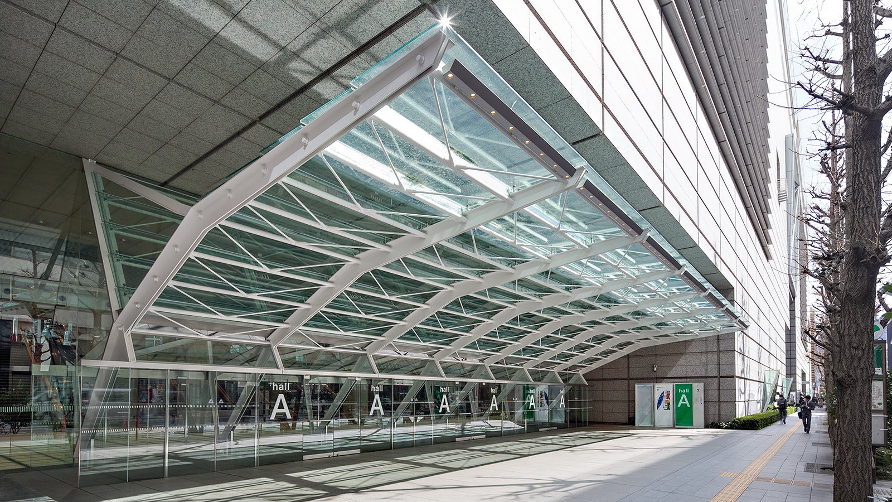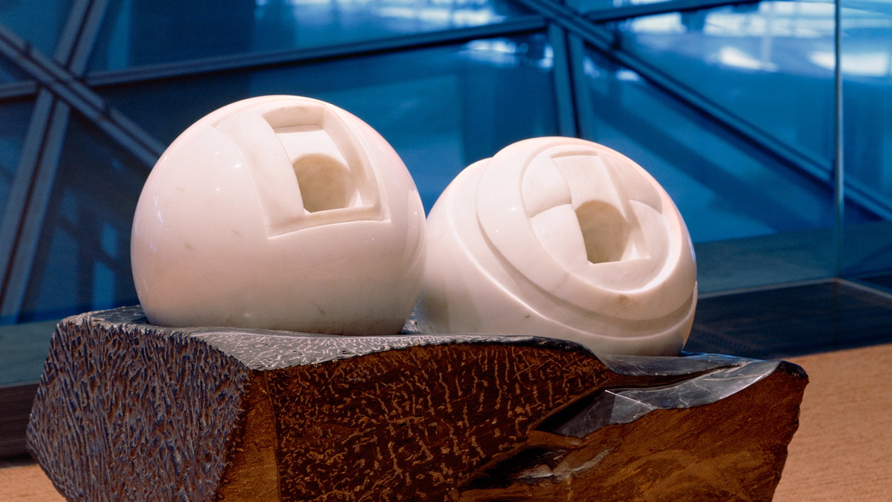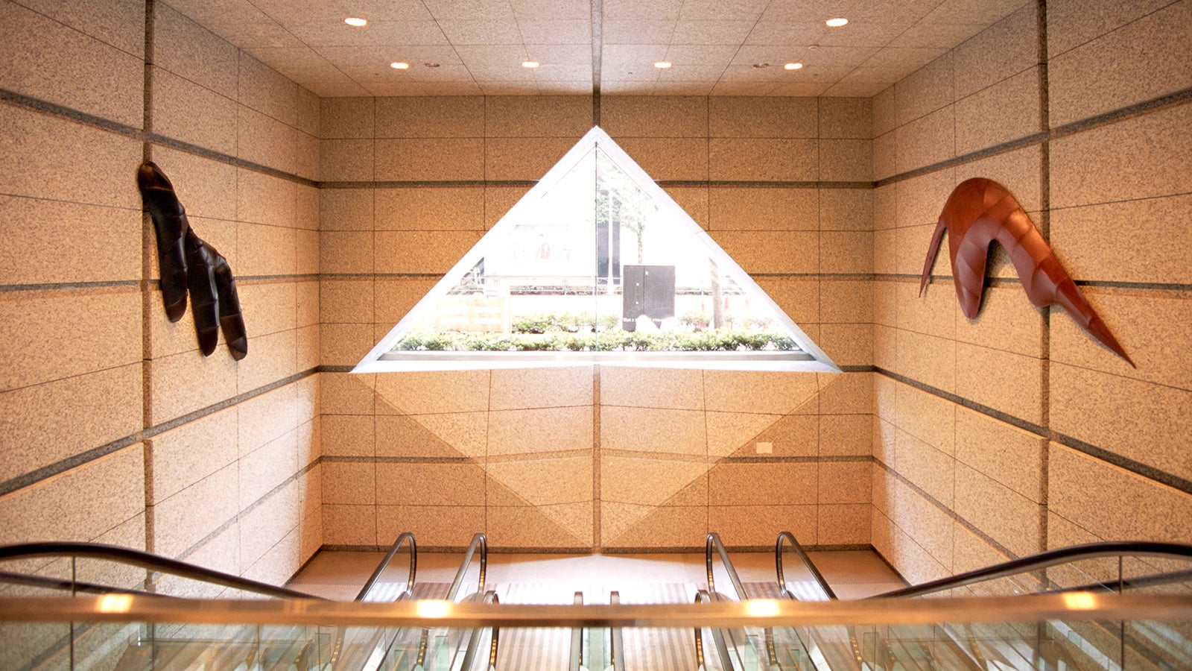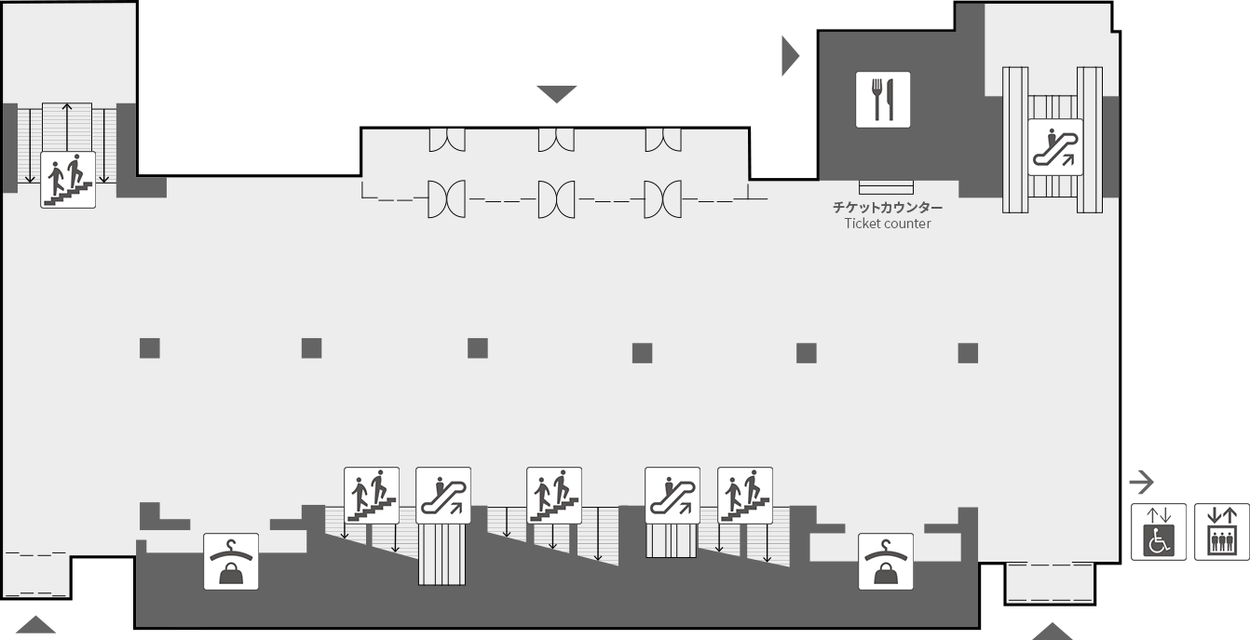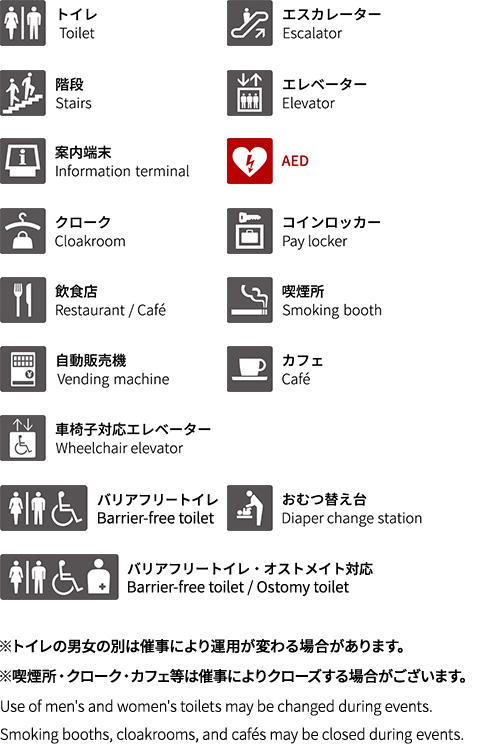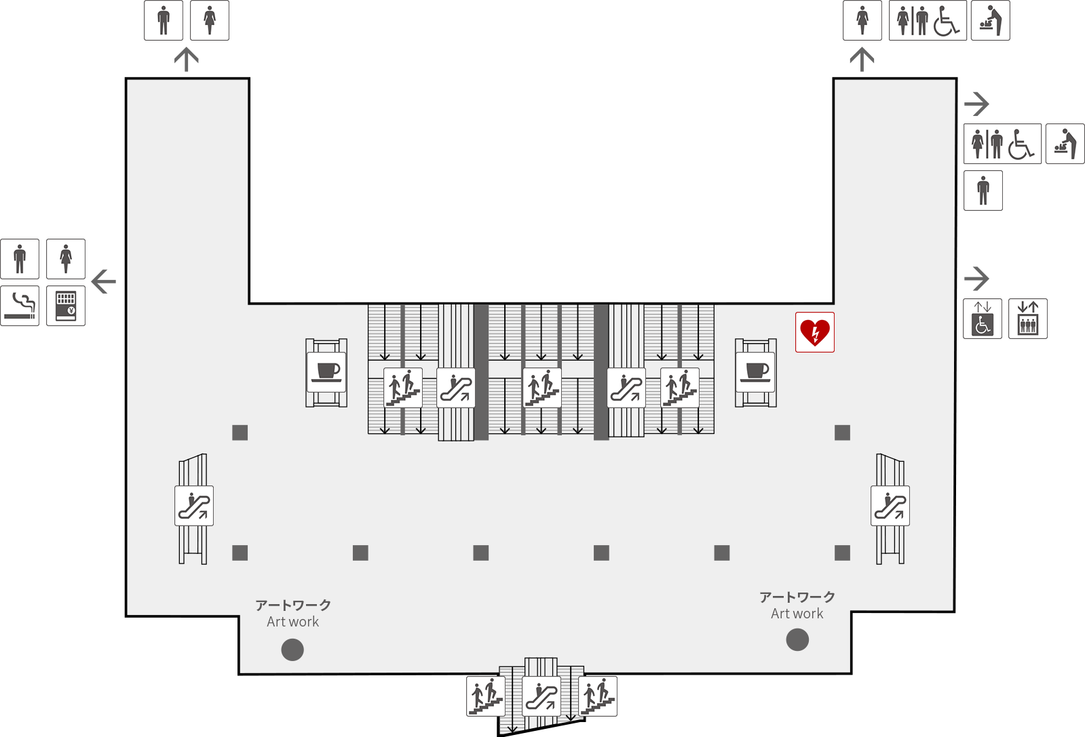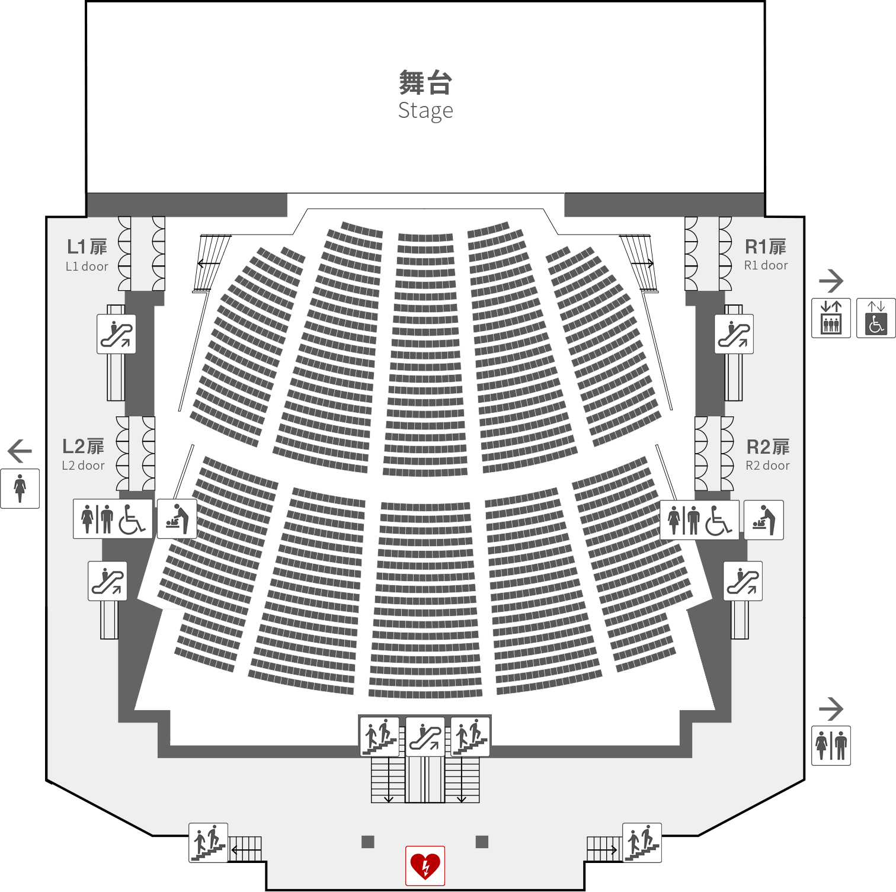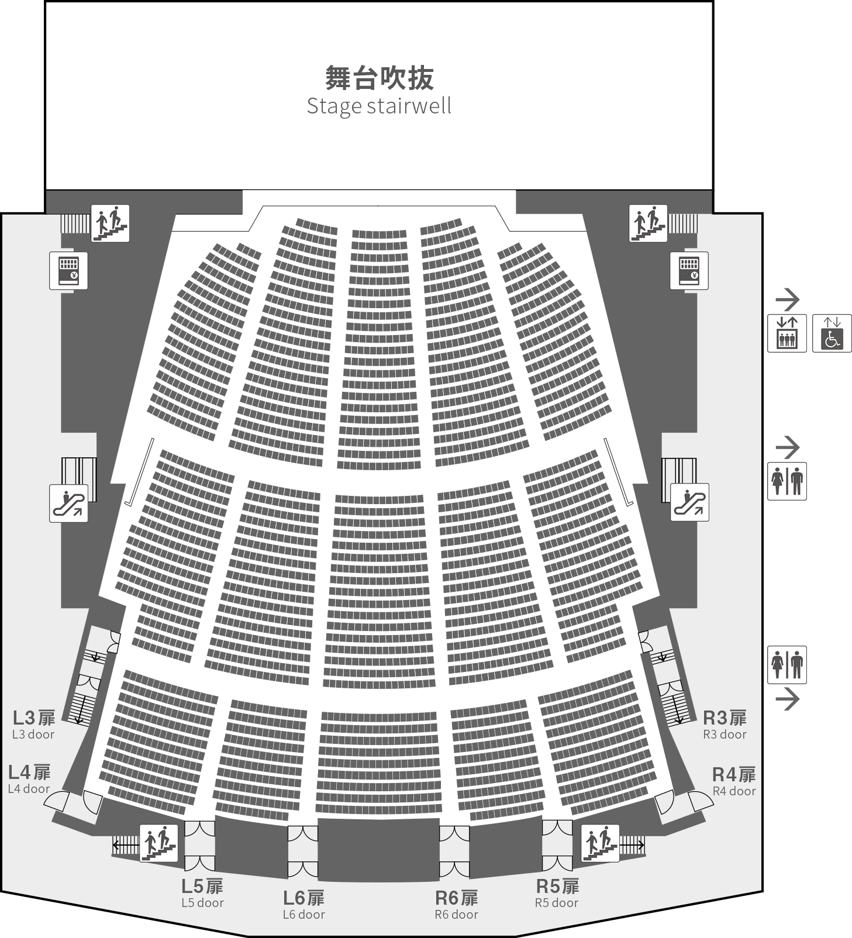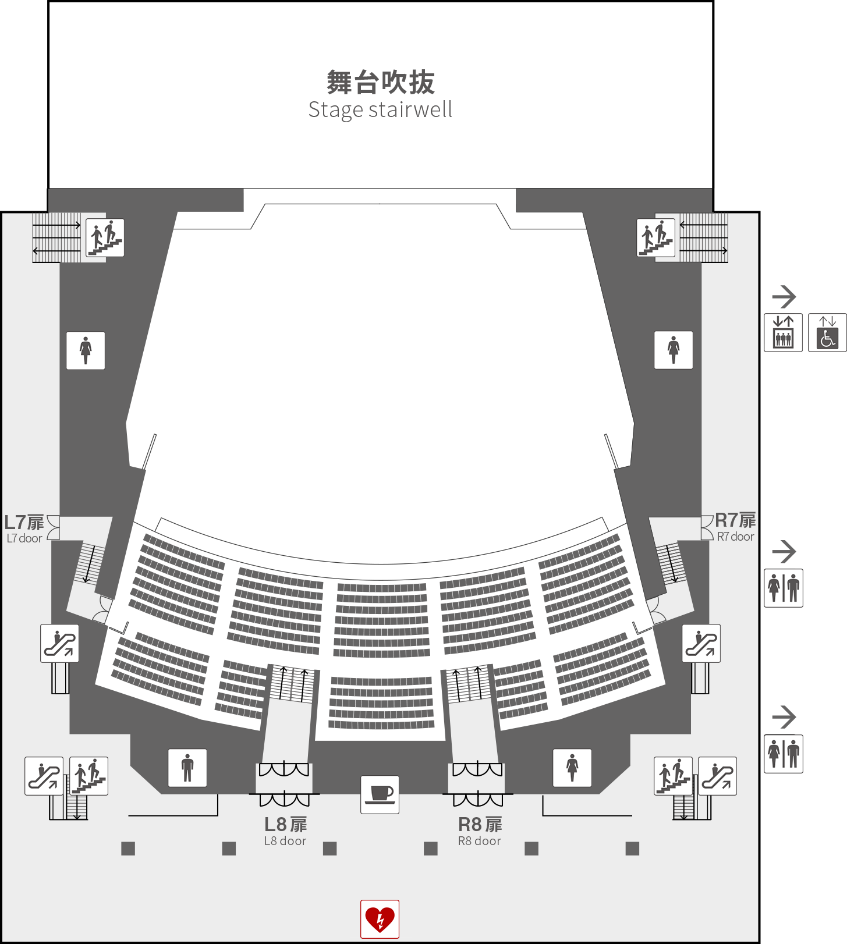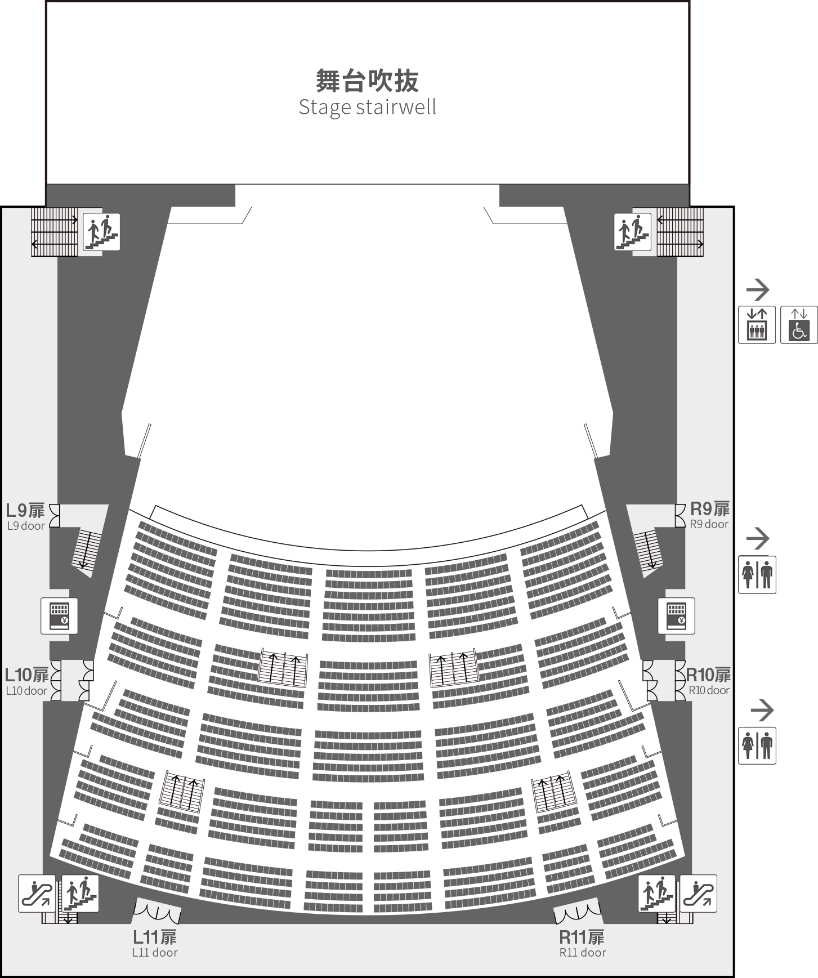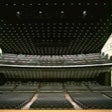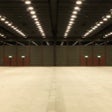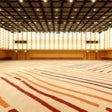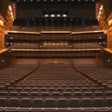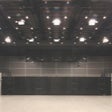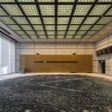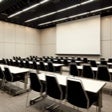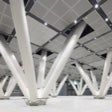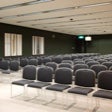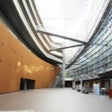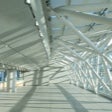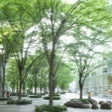Hall A
This is one of the world's leading grand halls with 5,012 seats. It can accommodate a versatile range of large-scale events including concerts and international conferences. The finely chiseled wood-ribbed proscenium arch and illuminated walls on both sides of the audience seating enhance both the stage and seating. The downlights evenly distributed across the ceiling lend a sensation of floating that pervades the entire space.
・Advanced audio and stage equipment create more realistic music and stage events.
・The space is equipped with a 16-language simultaneous interpretation system for international conferences and events.
|
Location |
A Block / 1st to 7th floors (Stage on 4th floor, Seats on 4th to 7th floors) |
|---|---|
|
Capacity |
5,012 seats |
Floor Map
Hall A Facilities Information
|
Name |
Hall A |
|---|---|
|
Block / Floors |
A Block / 1st to 7th floors (Stage on 4th floor, Seats on 4th to 7th floors) |
|
Capacity |
5,012 seats |
|
Number of Seats |
[1st tier:4~5F] 3,025 (2,926 when the orchestra pit is used) [2nd tier:6~7F] 1,987 |
|
Facility Overview |
|
|
Main Facility Details |
|
Rental Periods and Rates (Consumption Tax Included)
※ Previous rates will be applied for reservations made before September, 2023. Please click here for the previous rates.
|
Description |
9:00~17:00 |
13:00~23:00 |
18:00~23:00 |
9:00~23:00 |
Overtime |
|
|---|---|---|---|---|---|---|
|
Weekdays |
Day of show |
¥2,310,000 |
¥3,502,400 |
¥2,732,400 |
¥4,140,400 |
¥563,200 |
|
Day of move-in/out |
¥1,386,000 |
¥2,101,440 |
¥1,639,440 |
¥2,484,240 |
¥337,920 |
|
|
Fridays |
Day of show |
¥2,772,000 |
¥4,202,880 |
¥3,278,880 |
¥4,968,480 |
¥675,840 |
|
Day of move-in/out |
¥1,663,200 |
¥2,521,728 |
¥1,967,328 |
¥2,981,088 |
¥405,504 |
|
-
The user is charged for the entire time that it or its related parties use the hall, including the time required for preparations,the actual event, and cleanup.
-
Move-in/out rates are not applied to move-in, move-out or rehearsal time within the day of show.
-
A 30% discount is applied to the above rates when only the first-floor seats of Hall A are used on the day of show.
-
Dressing rooms and waiting rooms are included in the rates.



