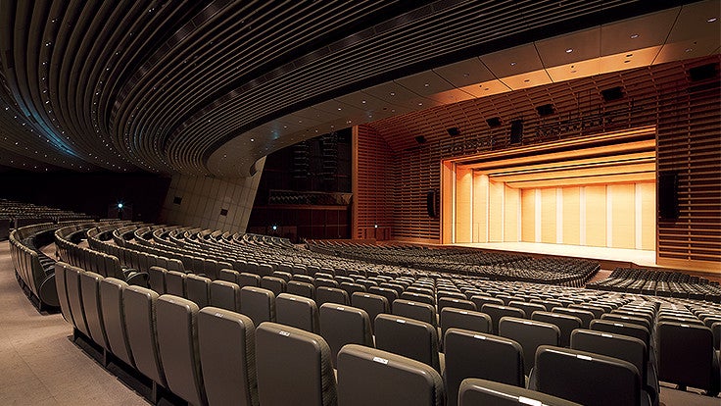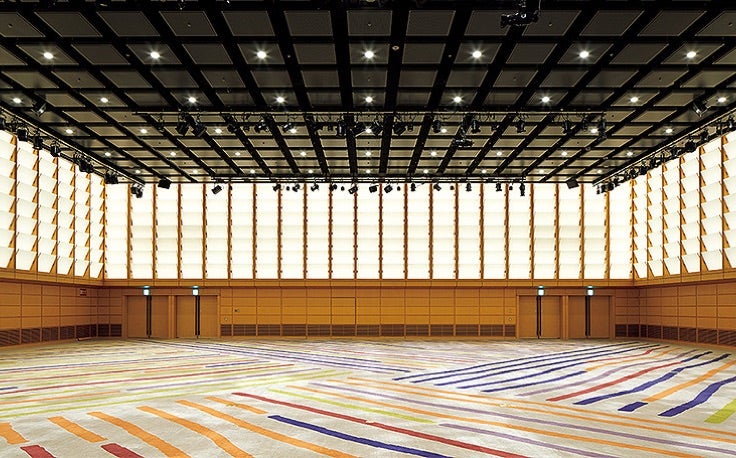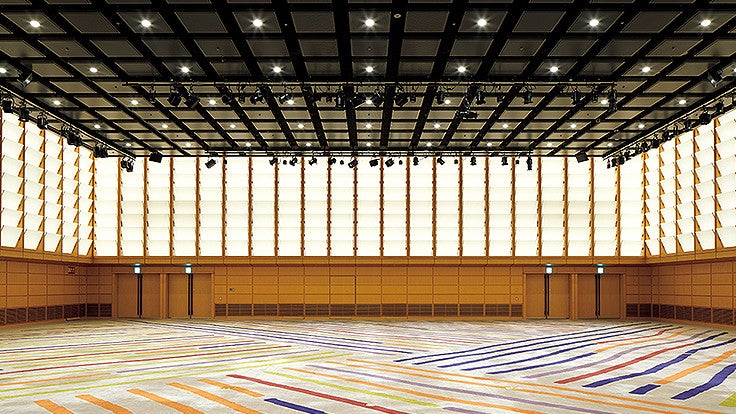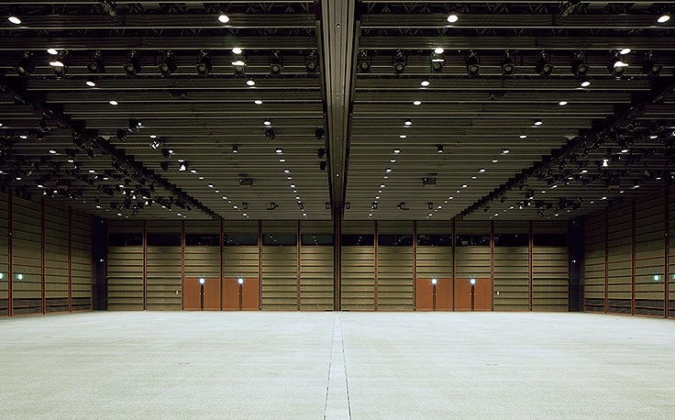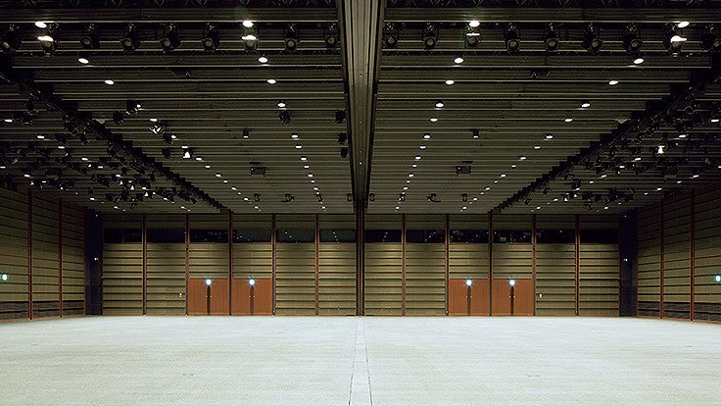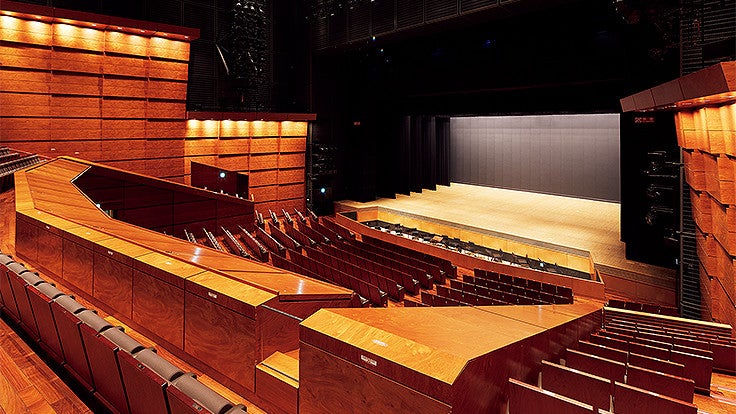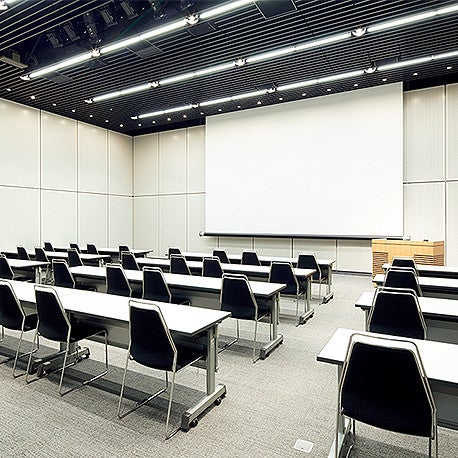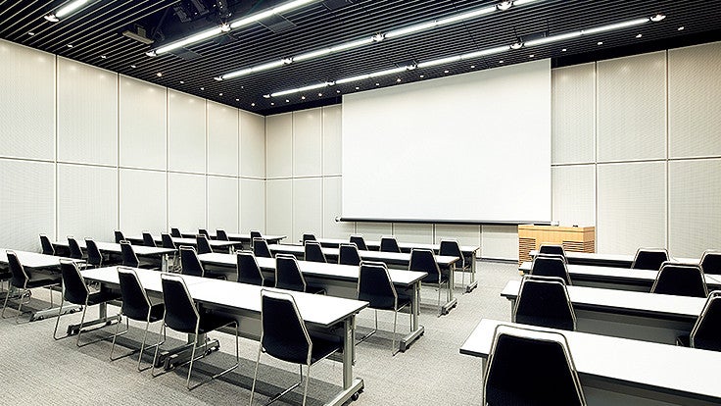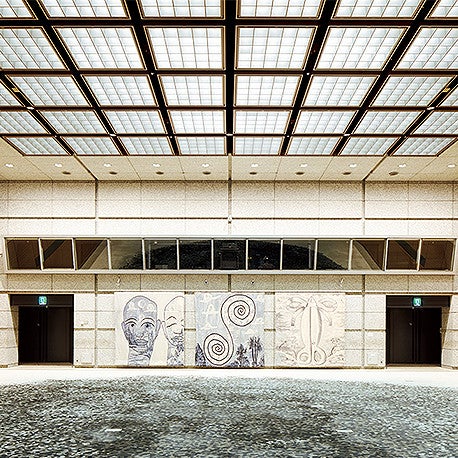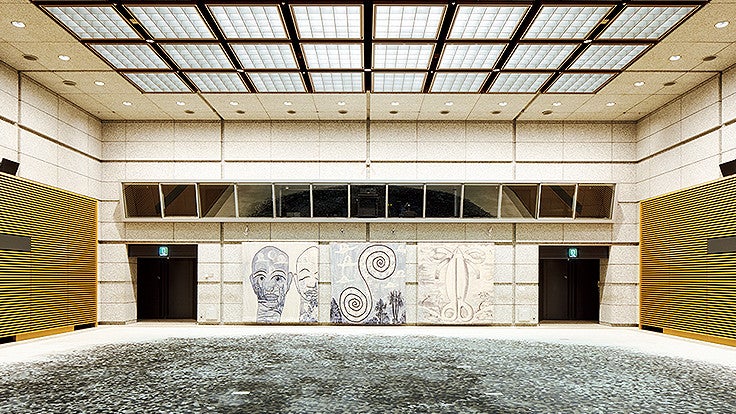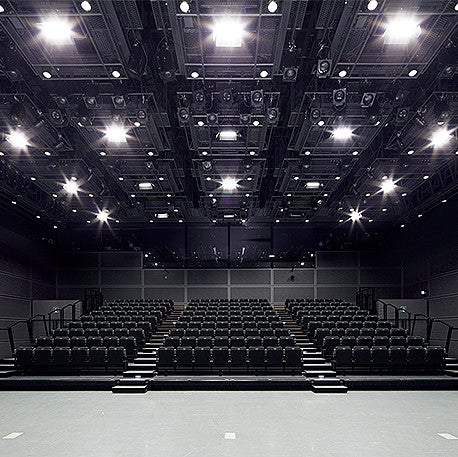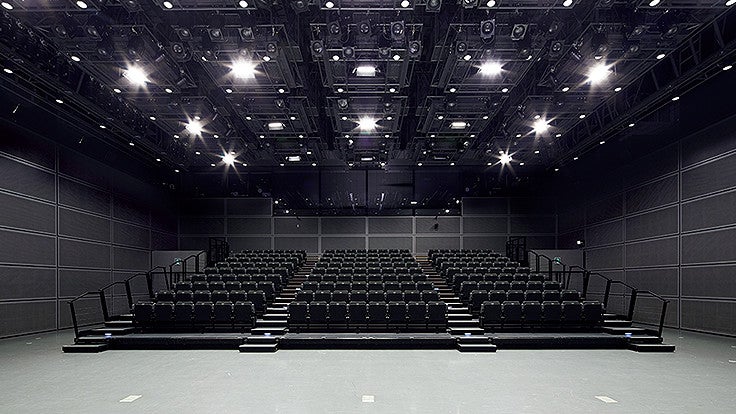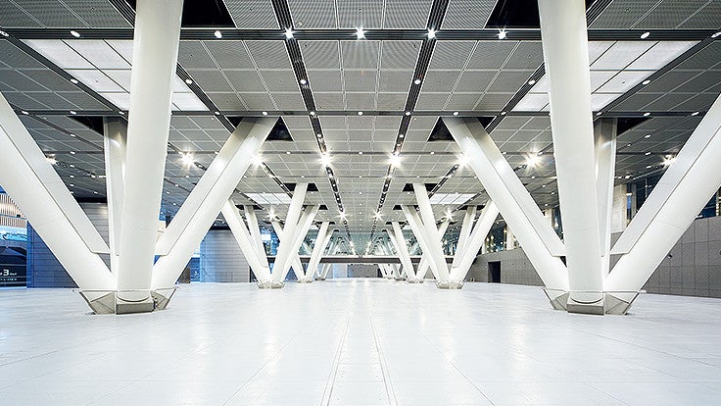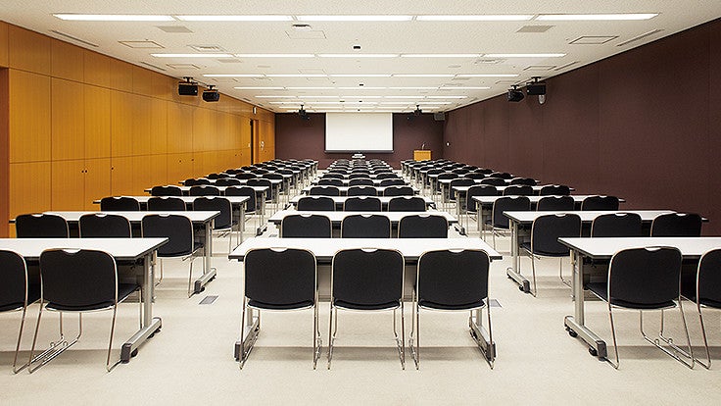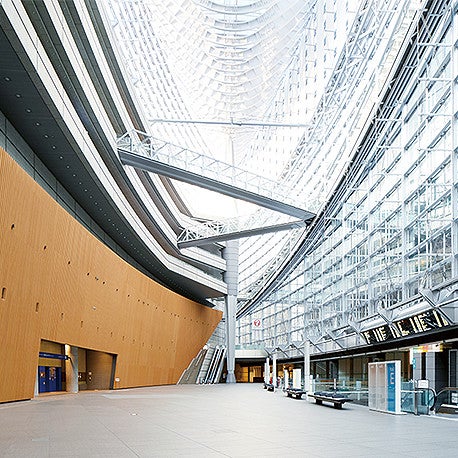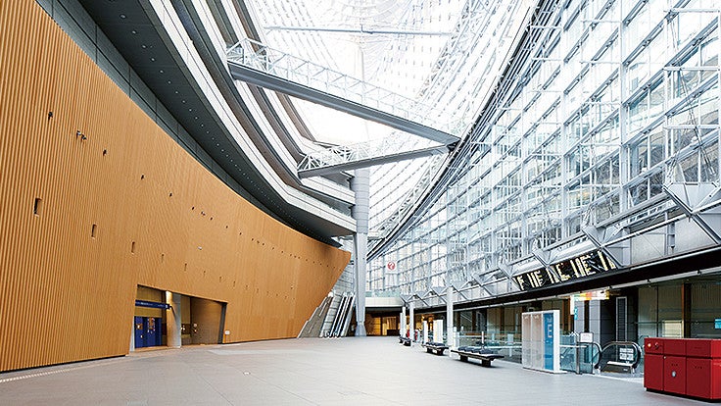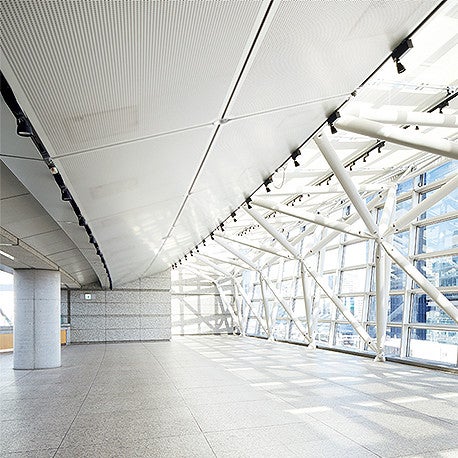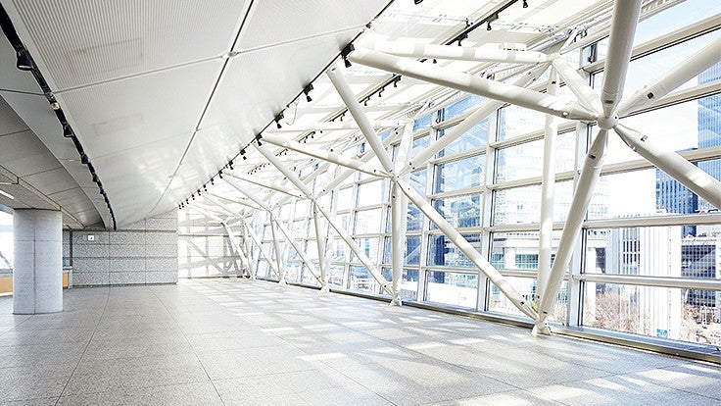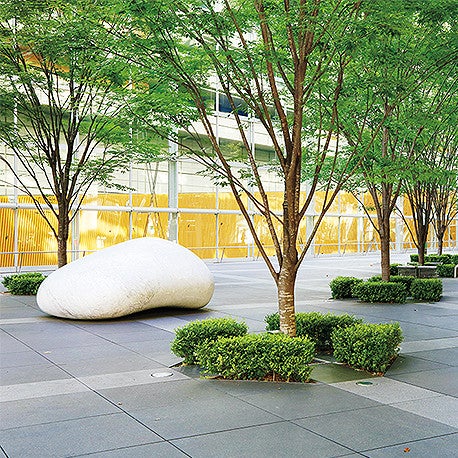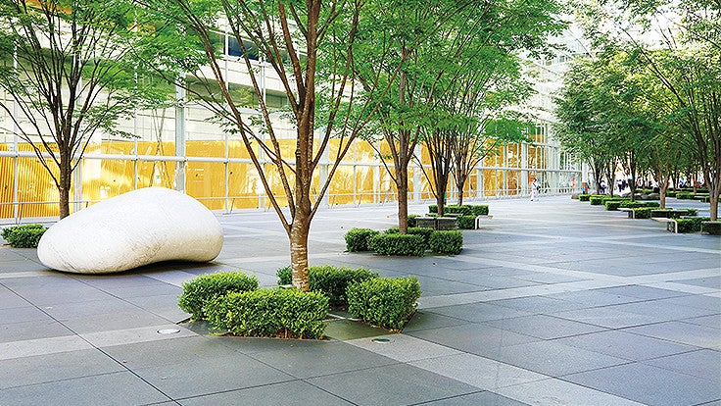Facilities
Tokyo International Forum consists of eight large and small halls, 31 conference rooms, and a giant glass atrium. Each section has its own prominent personality and features, while offering flexibility to accommodate a versatile range of uses. One strength of Tokyo International Forum as a convention and art center is its ability to create a sense of unity in large-scale events that make use of the entire building, combined use of hall-to-hall spaces, and hall-to-conference room spaces.
The hall building and glass building are connected via concourse on the first floor and via bridge on the fourth, fifth, and sixth floors.
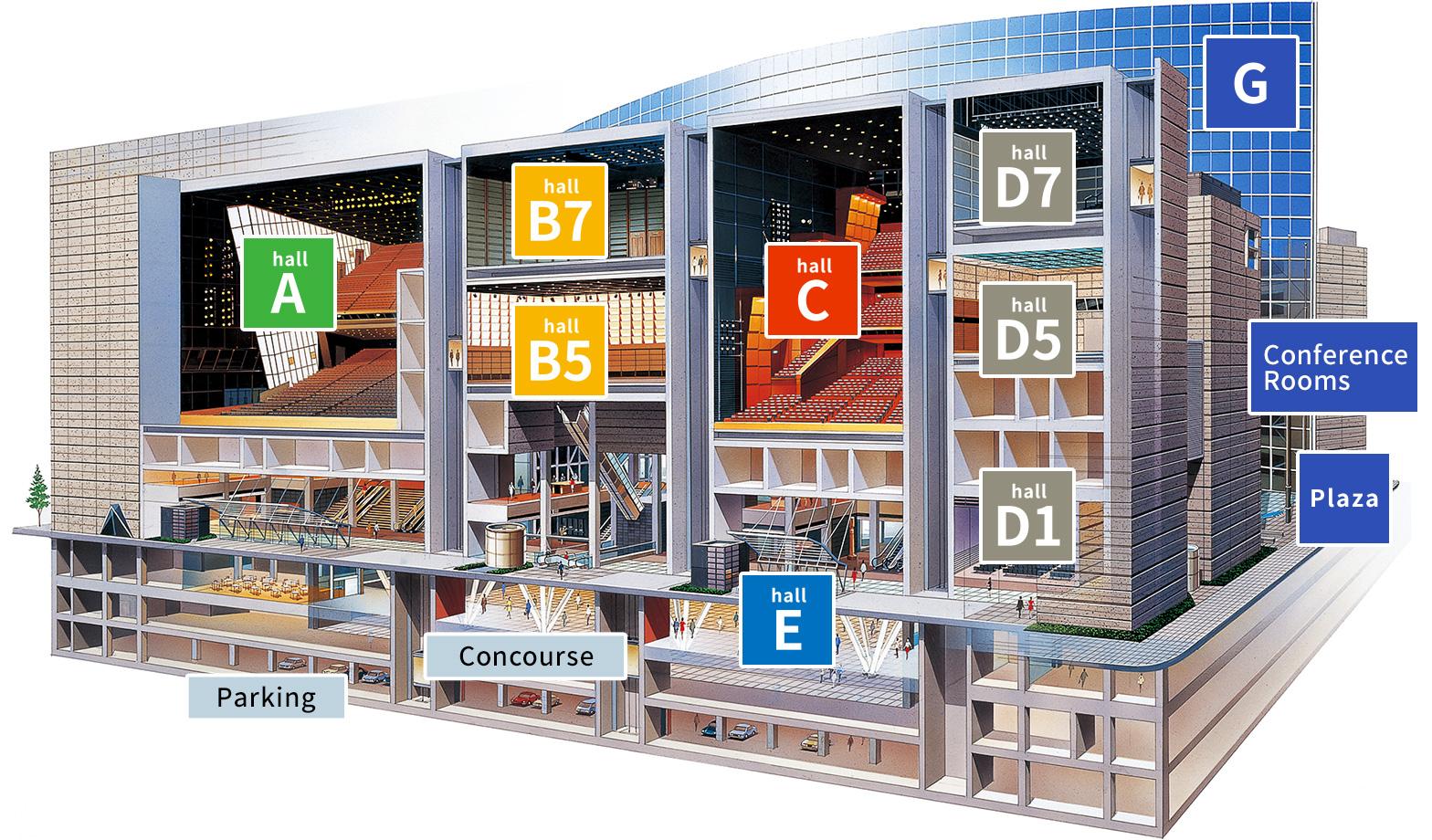
Facility Information
Hall A
One of Japan’s largest theaters with a seating capacity of 5,012
Hall B5 / B7
Two large and middle sized spaces without pillars are easy to arrange
Hall C
A hall that offers an ideal acoustic environment
Hall D1 / D5 / D7
Three compact and unique spaces
Hall E
Bright and open exhibition space of 5000 ㎡
Conference Rooms
(G401~G701)
31 rooms of various sizes ranging from 26 ㎡ to 206 ㎡
Other Facilities
Facility Specifications
Seating arrangement (seats/persons)
|
Facility |
Number |
Floor area |
Ceiling |
Theater style |
Classroom |
Buffet style |
|---|---|---|---|---|---|---|
|
Hall A |
1 |
ー |
ー |
5,012 |
ー |
ー |
|
Hall B7 |
1 |
1,400 |
7.0 |
1,200 |
612 |
900 |
|
Hall B7 |
2 |
670/670 |
7.0 |
600/600 |
306/306 |
400/400 |
|
Hall B5 |
1 |
600 |
6.8 |
480 |
312 |
350 |
|
Hall B5 |
2 |
280/300 |
6.8 |
210/225 |
120/120 |
120/130 |
|
Hall C |
1 |
ー |
ー |
1,502 |
ー |
ー |
|
Hall D7 |
1 |
340 |
6.7 |
240 |
147 |
200 |
|
Hall D5 |
1 |
285 |
6.35 |
200 |
120 |
150 |
|
Hall D1 |
1 |
137 |
4.7 |
140 |
79 |
70 |
|
Hall E |
1 |
5,000 |
9 |
ー |
ー |
3,000 |
|
HallE |
2 |
3,000/2,000 |
9 |
ー |
ー |
1,800/1,200 |
|
Conference Rooms |
34 |
26-206 |
ー |
24-190 |
12-120 |
20-100 |
Note: With the exception of halls A and C, seating capacity numbers are estimates only.




