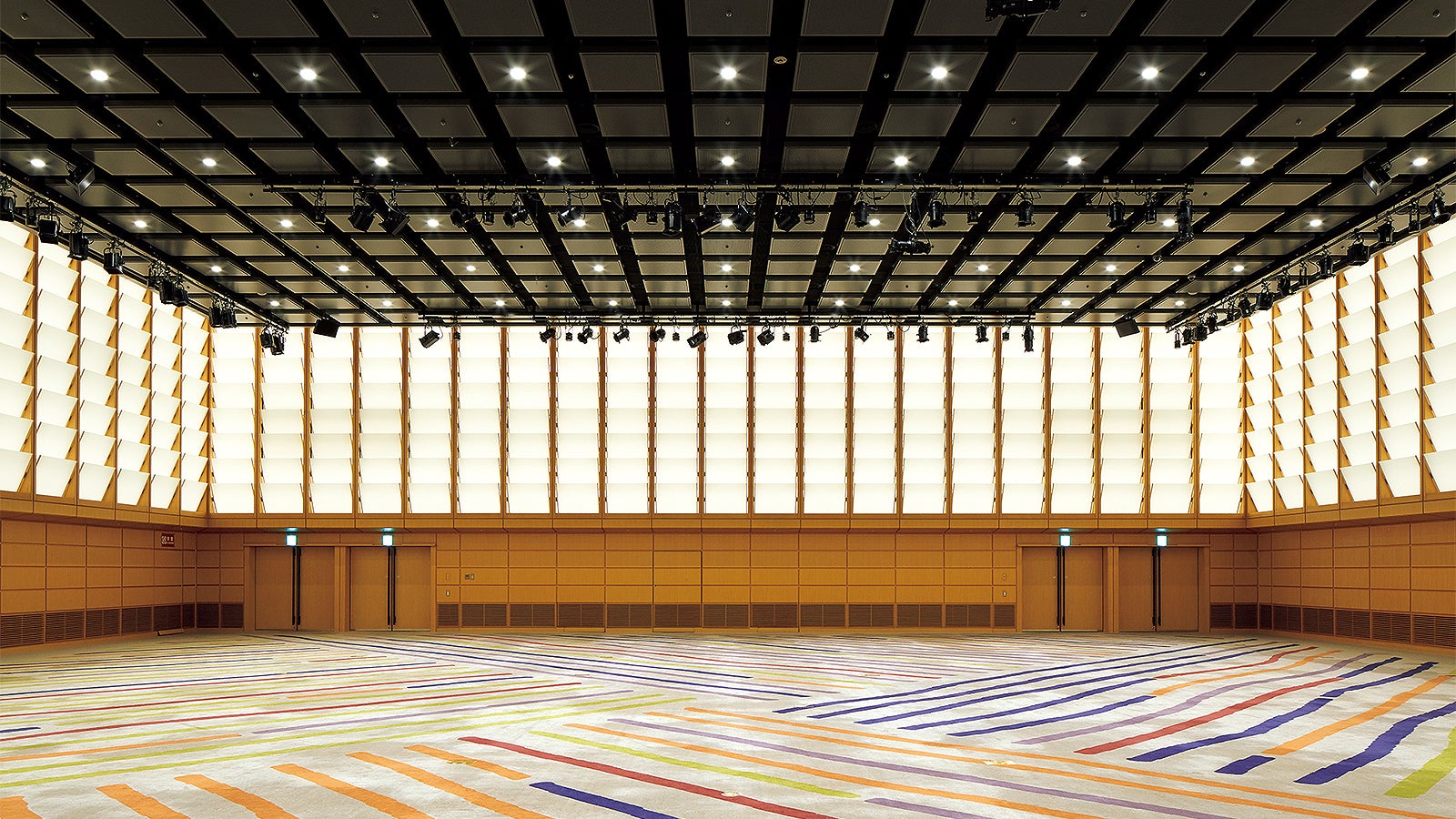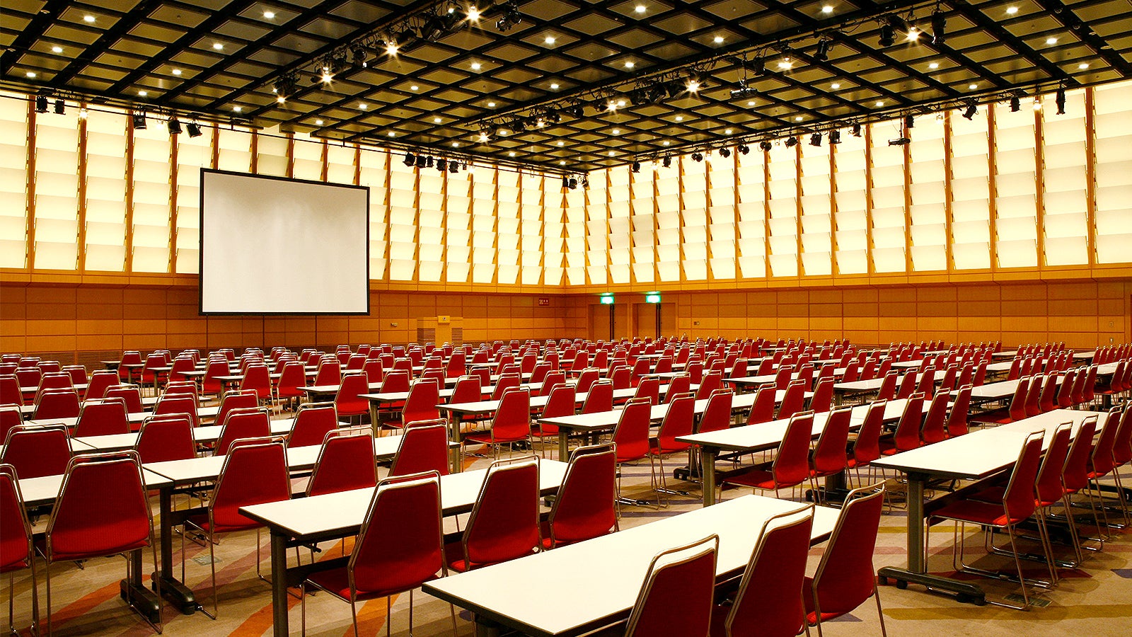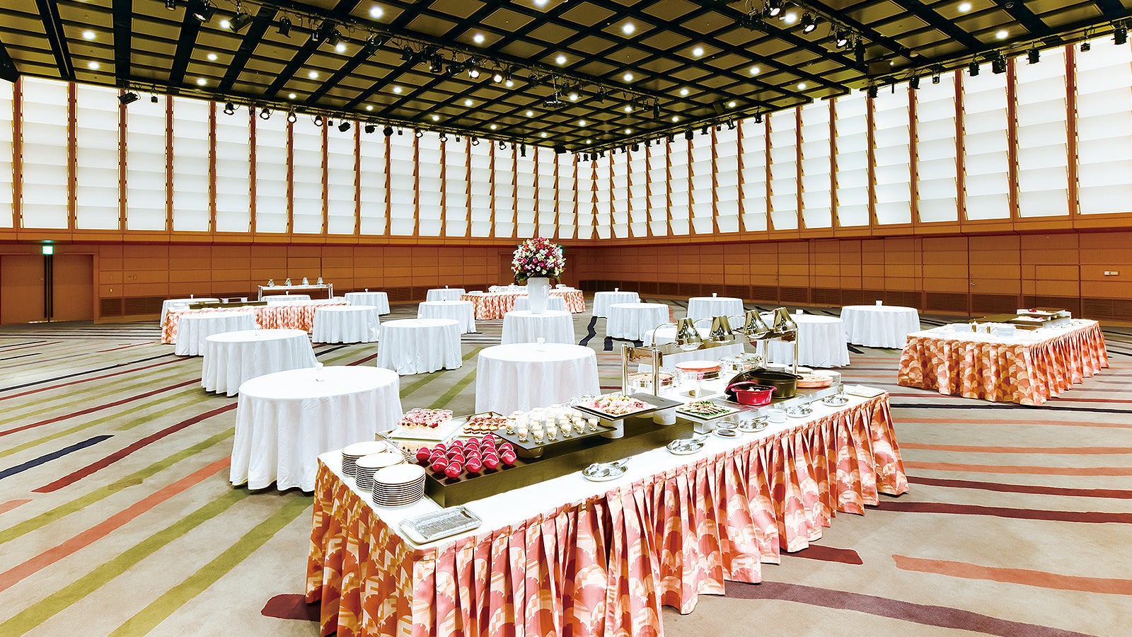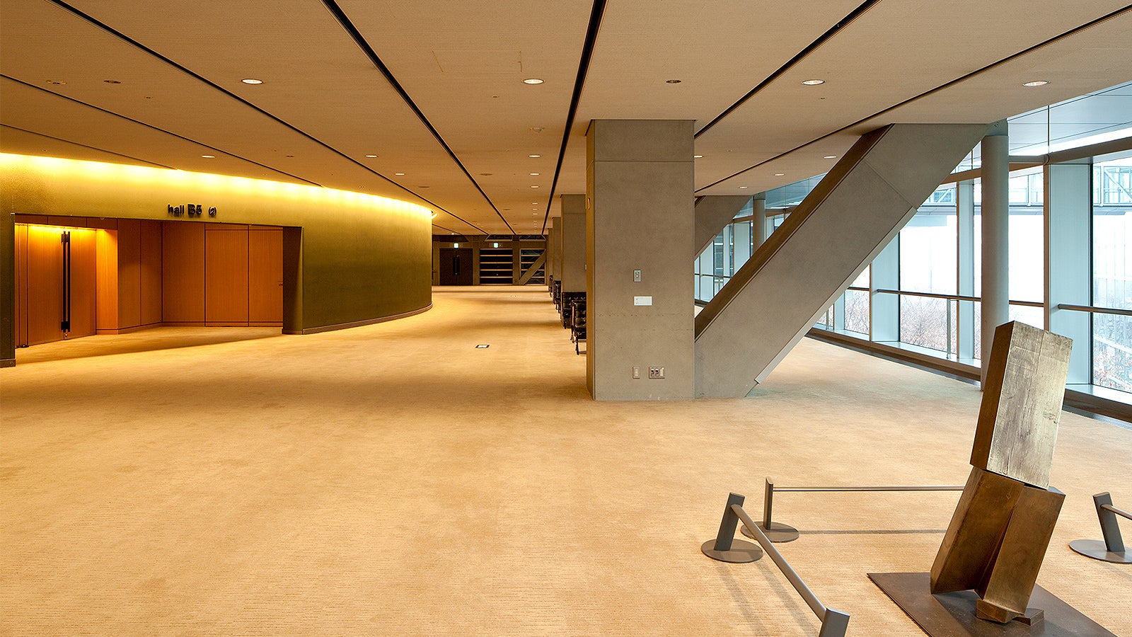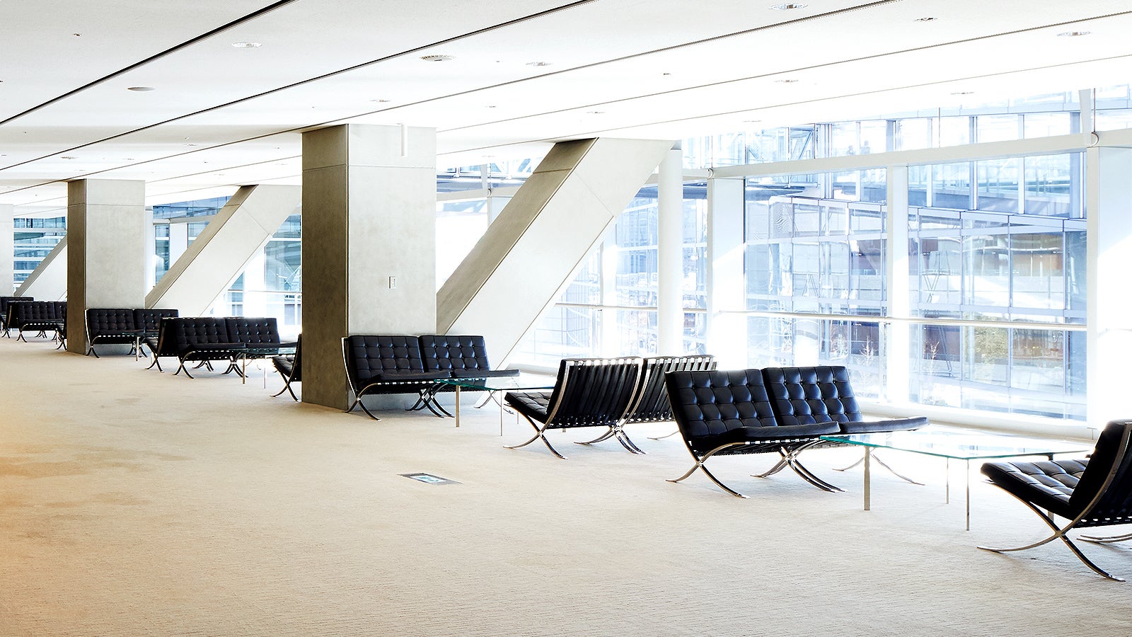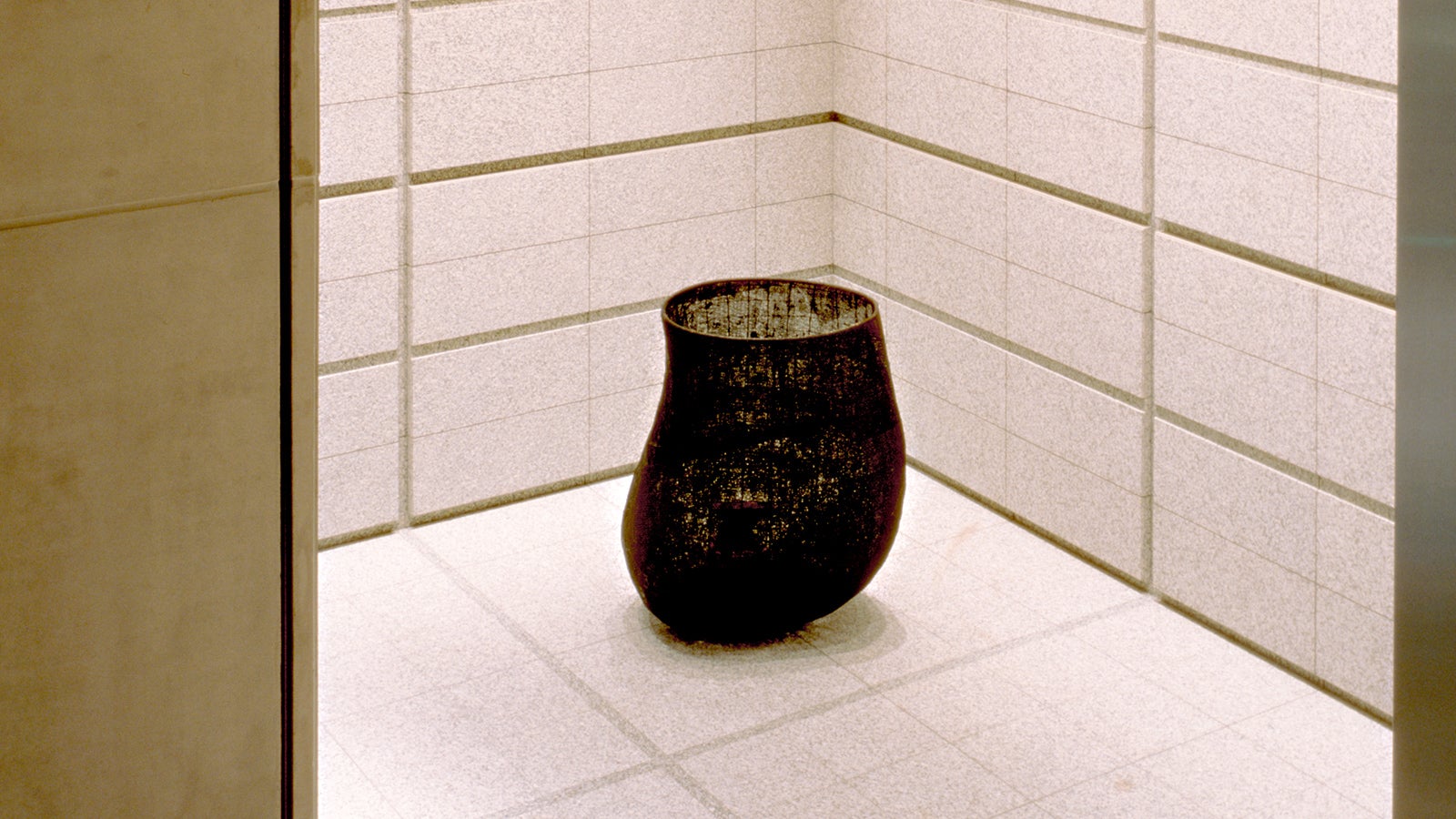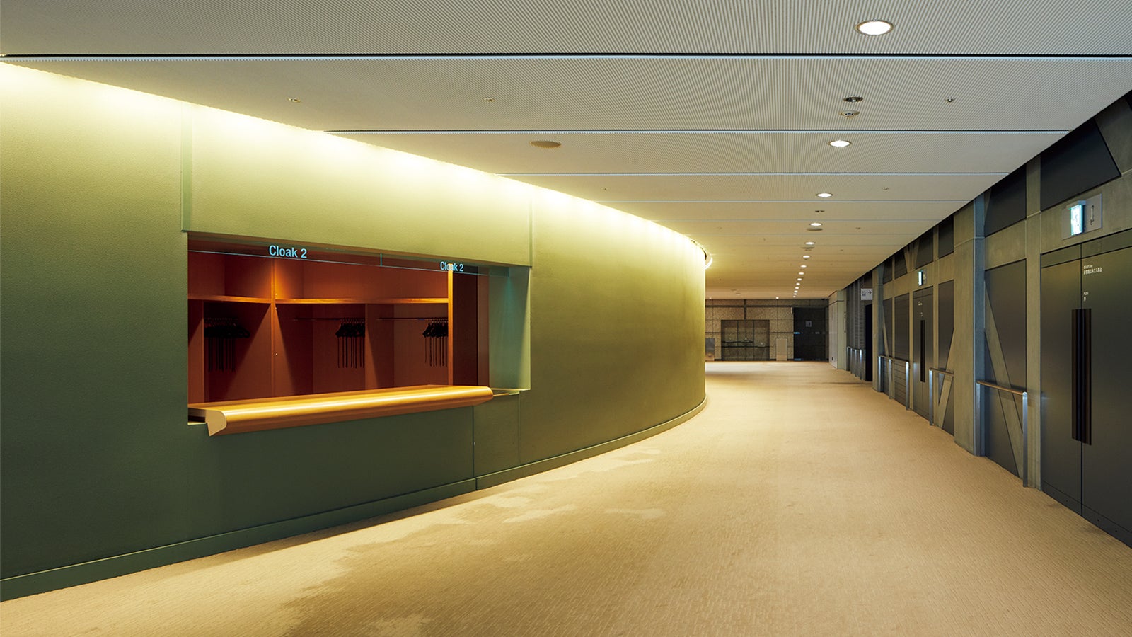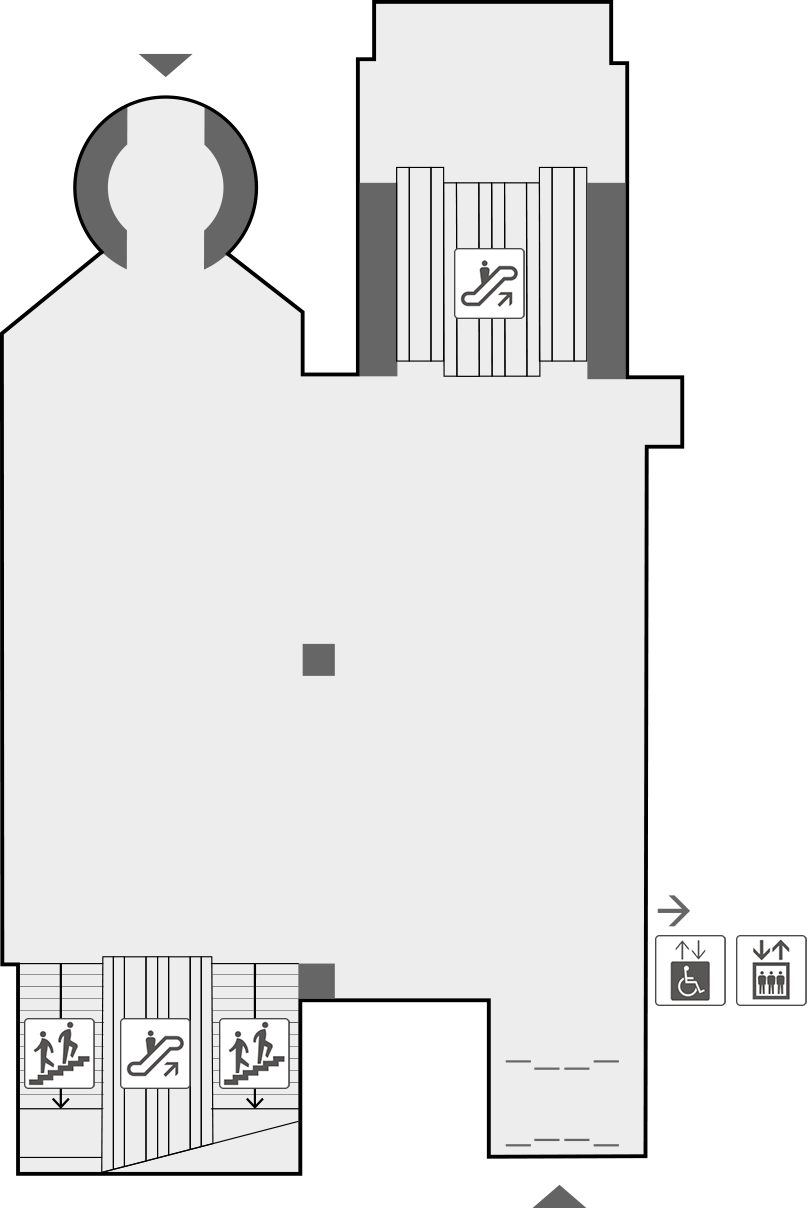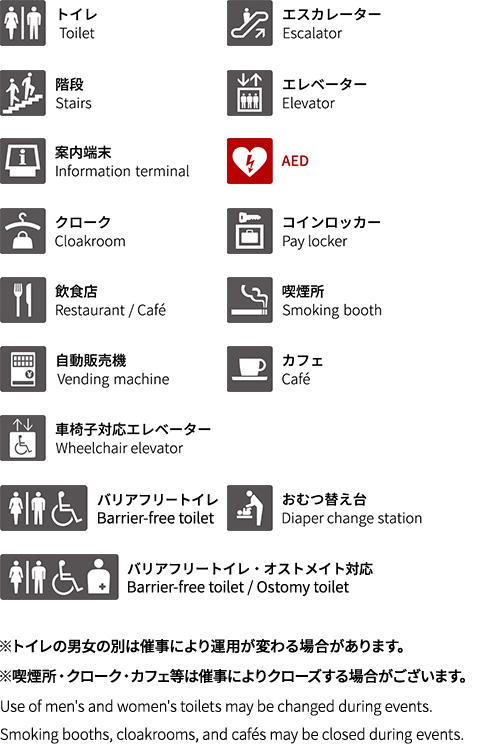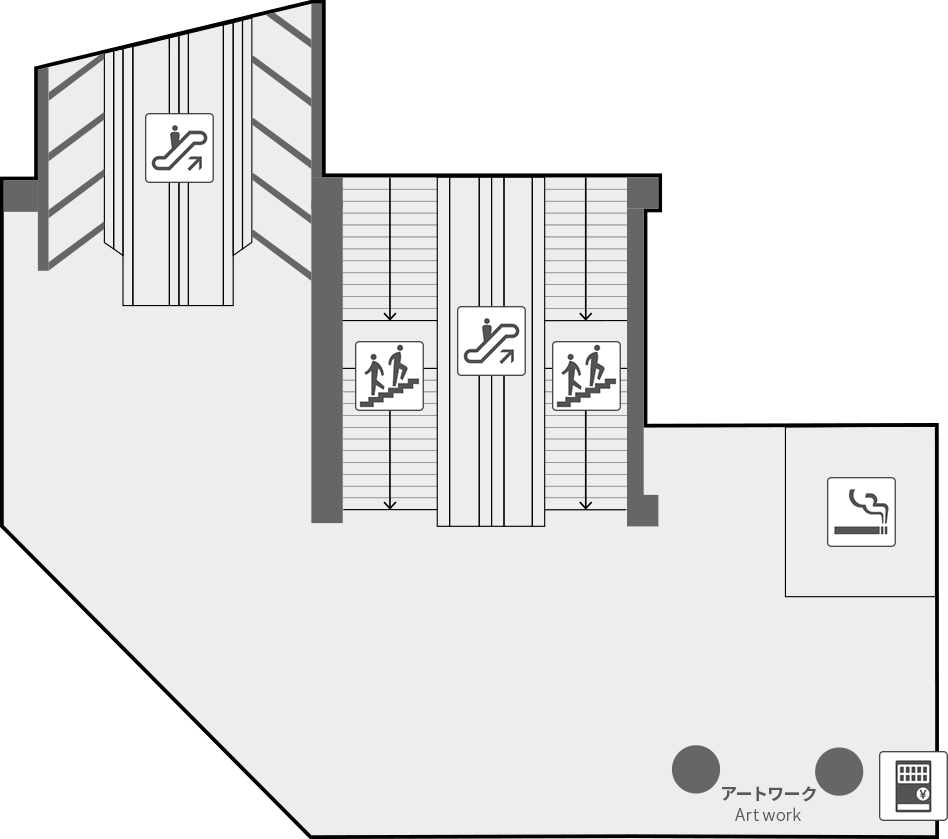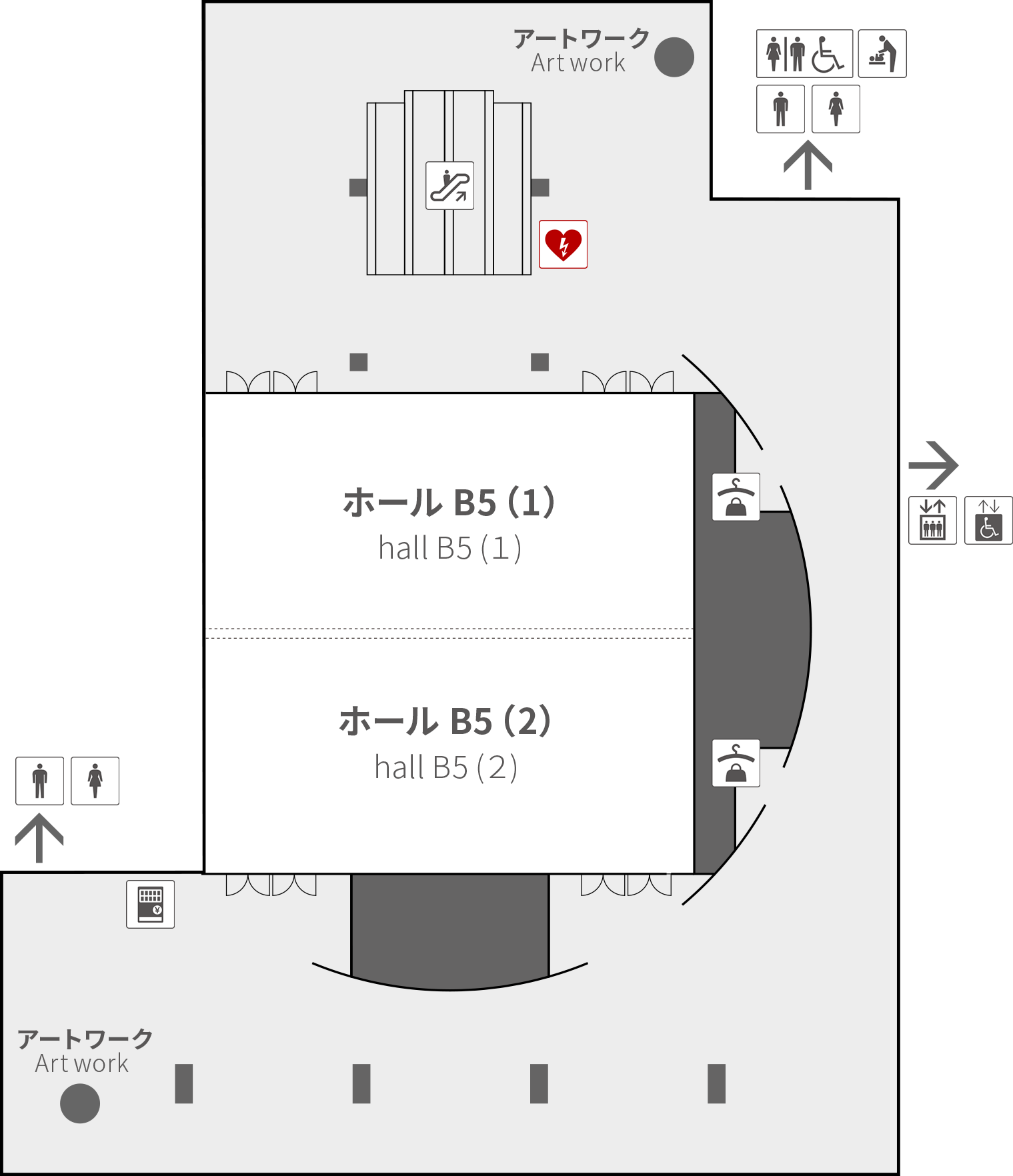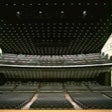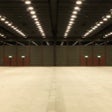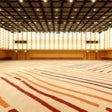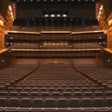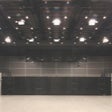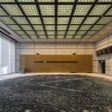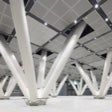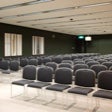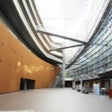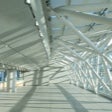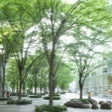Hall B5
This 600 ㎡ flat-floored hall features unique illuminated walls that envelope the space in a soft, warm light. The refined interior design is a fusion of both traditional Japan and futuristic sensibilities, making it the perfect space for various functions and receptions. The large, bright lobby, which faces the Plaza, is enclosed with moss green walls to create an elegant space. This space can be used in conjunction with the hall for parties, exhibitions, and various other events.
・Equipped with a kitchen and connected to the underground main kitchen, making it ideal for high-end parties.
・Movable partitions with excellent sound insulation make it possible to separate the hall into two spaces.
・The space is equipped with a 16-language simultaneous interpretation system for international conferences and events.
|
Location |
B Block / 5th floor |
|---|---|
|
Area |
600㎡, can be divided into two areas(280㎡ / 300㎡) |
Floor Map
Hall B5 Facilities Information
|
Name |
Hall B5 |
|---|---|
|
Block / Floors |
B Block / 5th floor |
|
Area |
600㎡, can be divided into two areas(280㎡ / 300㎡) |
|
Facility Overview |
Flat-floored hall: 25m x 24m x 6.8m (ceiling height) |
|
Main Facility Details |
|
Hall B5 Area and Capacity
|
Name |
Area |
Ceiling |
Classroom |
Theater |
Hollow |
Buffet |
Seated |
Poster display |
|---|---|---|---|---|---|---|---|---|
|
Hall B5 |
600 |
6.8 |
312 |
480 |
126 |
350 |
216 |
252 |
|
(Divided usage) Hall B5 (1) |
280 |
6.8 |
120 |
210 |
84 |
120 |
104 |
93 |
|
(Divided usage) Hall B5 (2) |
300 |
6.8 |
120 |
225 |
84 |
130 |
104 |
96 |
Rental Periods and Rates (Consumption Tax Included)
|
Description |
9:00~17:00 |
13:00~22:00 |
18:00~22:00 |
9:00~22:00 |
Overtime |
|
|---|---|---|---|---|---|---|
|
Weekdays |
Day of show |
¥1,078,000 |
¥1,452,000 |
¥803,000 |
¥1,749,000 |
¥268,400 |
|
Day of move-in/out |
¥646,800 |
¥871,200 |
¥481,800 |
¥1,049,400 |
¥161,040 |
|
|
Holidays |
Day of show |
¥1,293,600 |
¥1,742,400 |
¥963,600 |
¥2,098,800 |
¥322,080 |
|
Day of move-in/out |
¥776,160 |
¥1,045,440 |
¥578,160 |
¥1,259,280 |
¥193,248 |
|
|
Usage for Exhibits *5 |
Day of show |
¥1,617,000 |
¥2,178,000 |
¥1,204,500 |
¥2,623,500 |
¥402,600 |
|
Day of move-in/out |
¥970,200 |
¥1,306,800 |
¥722,700 |
¥1,574,100 |
¥241,560 |
|
-
The user is charged for the entire time that it or its related parties use thehall, including the time required for preparations, the actual event, and cleanup.
-
Move-in/out rates are not applied to move-in, move-out or rehearsal time within the day of show.
-
When the hallis divided and only one half is used, rates are 60% of the above.
-
Initial setup of tables and chairs is included in the rates.
-
Same rates are applied for weekdays and holidays when the halls is used for exhibits.
-
Classroom style layouts consist of 3 chairs per table, dinner party layouts consist of 8 chairs per table, display panels used for poster exhibits measure 900 mm wide by 2,100 mm tall.
-
Reservations for divided use of Hall B5 are accepted up to six months in advance.



