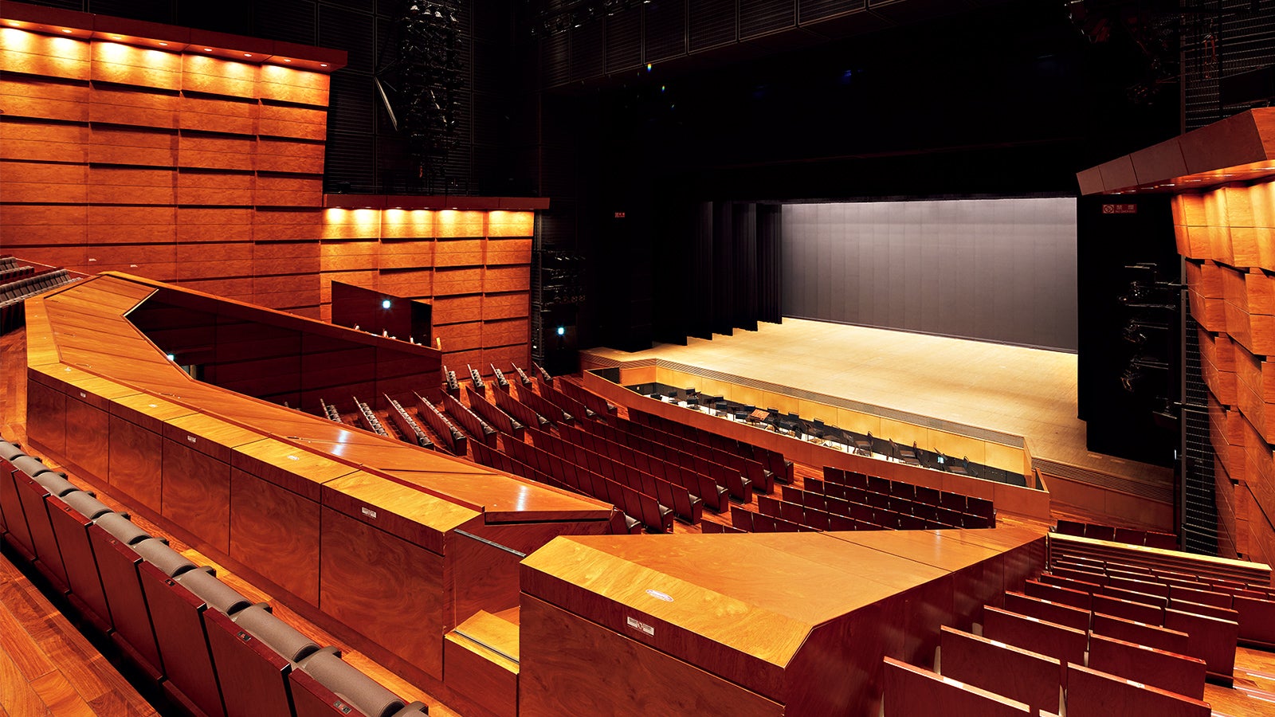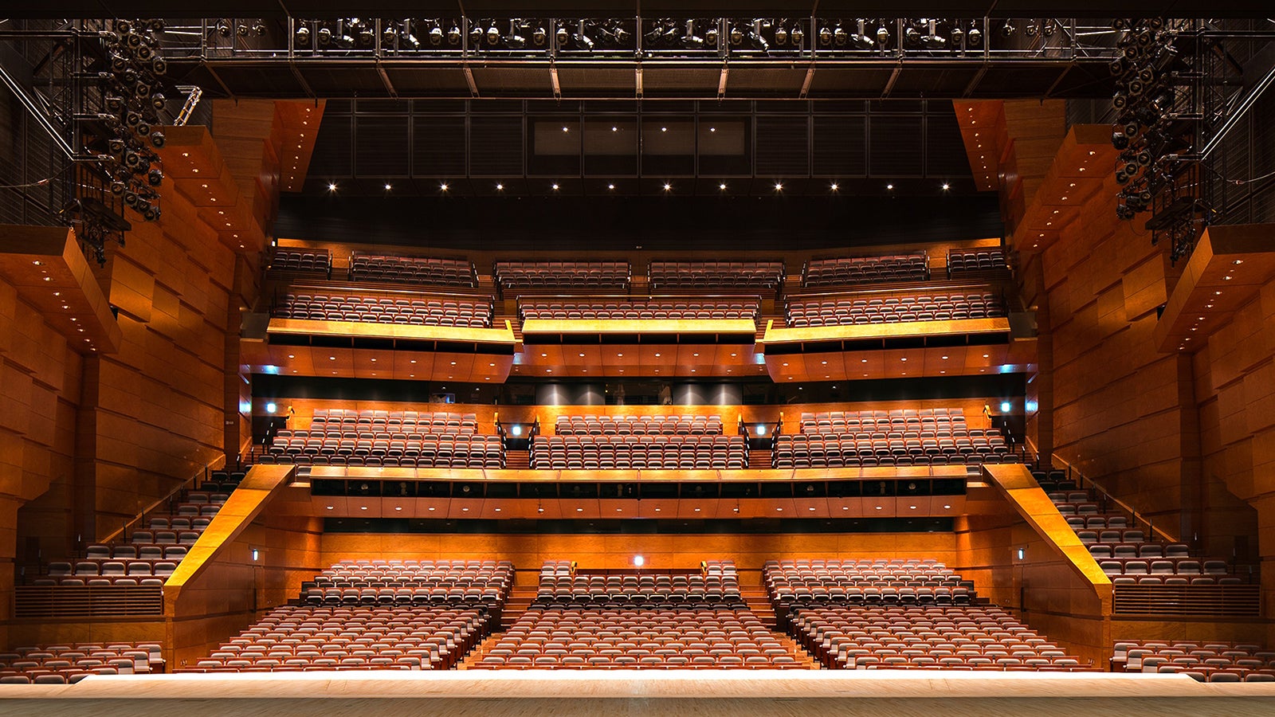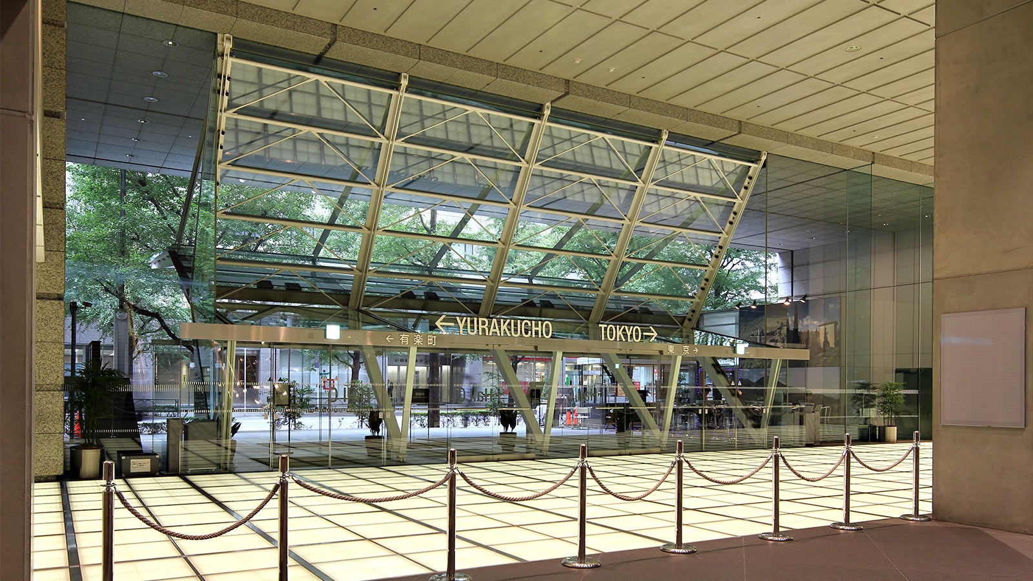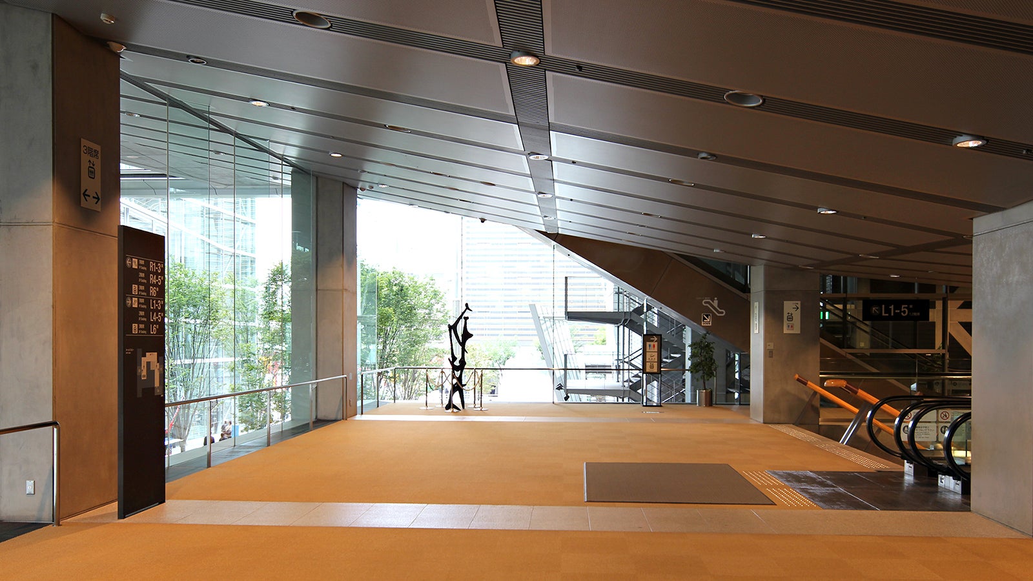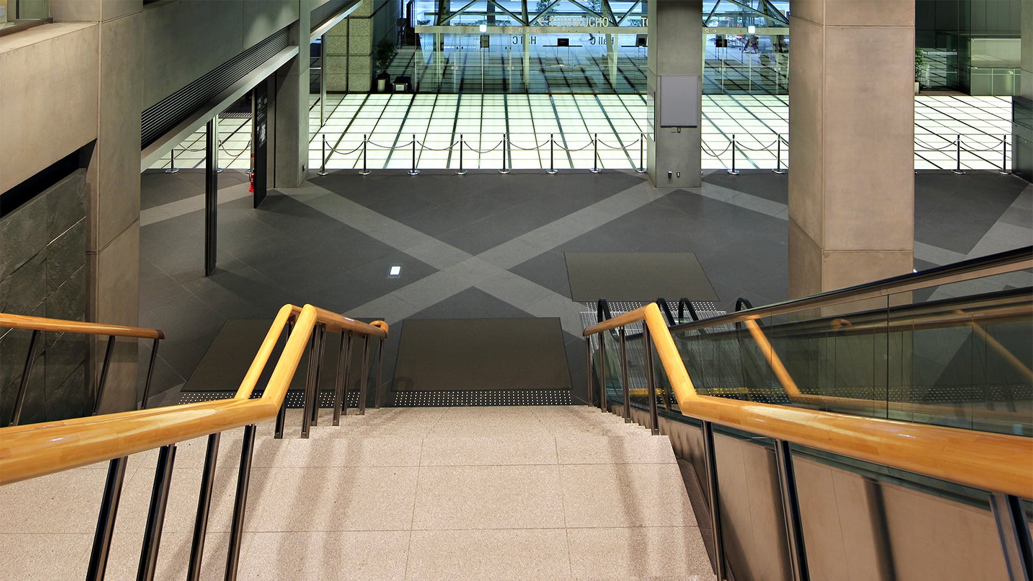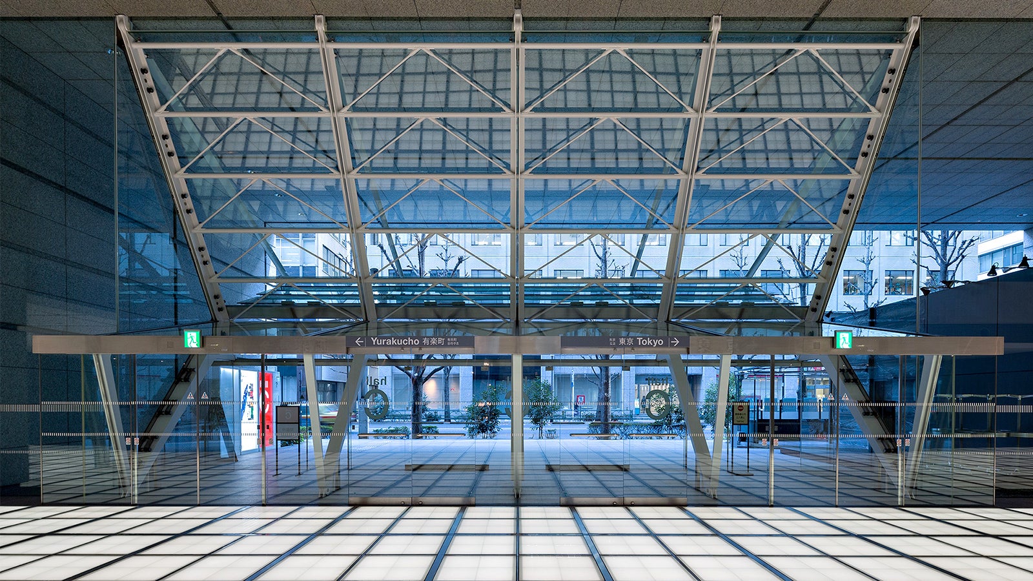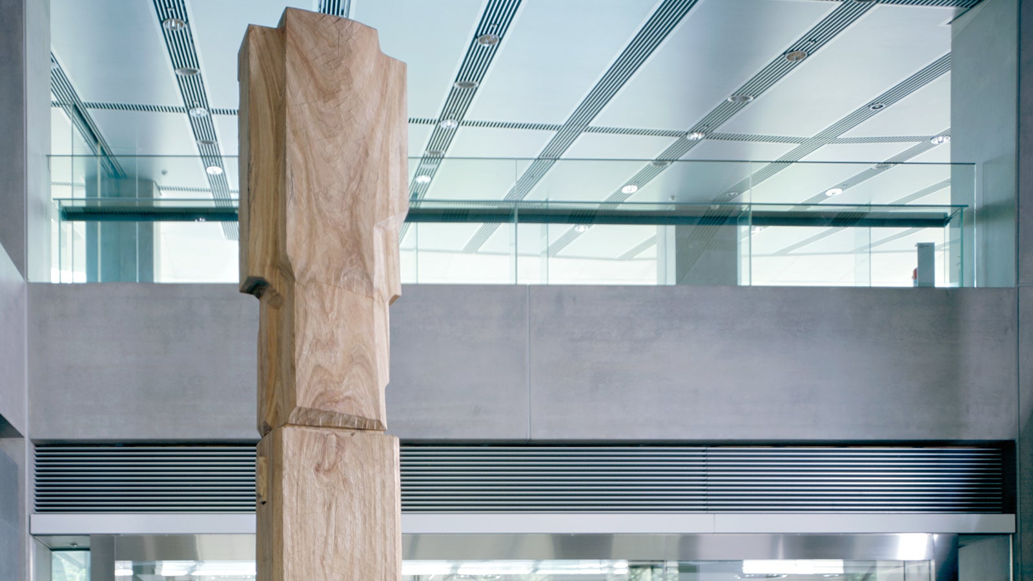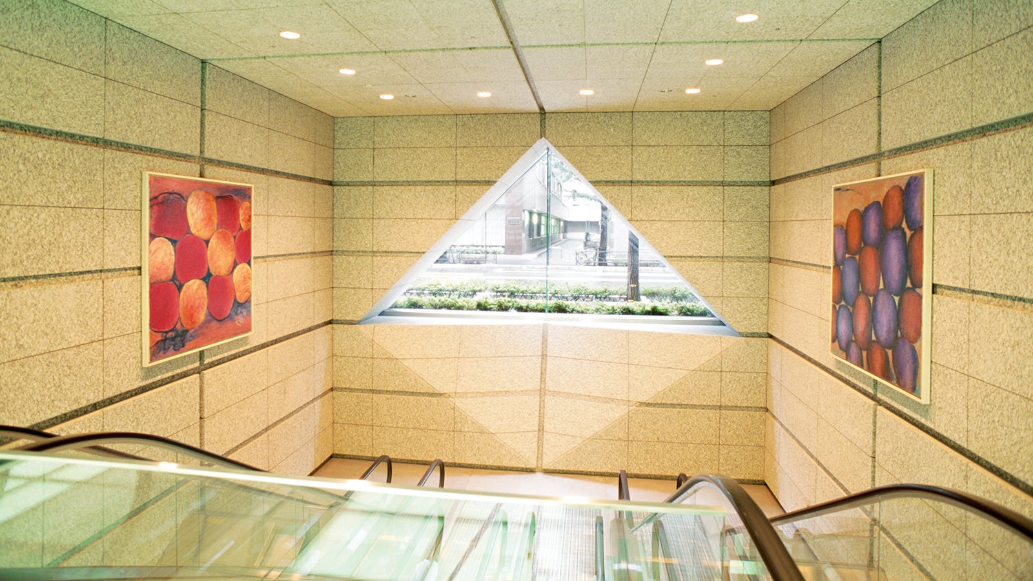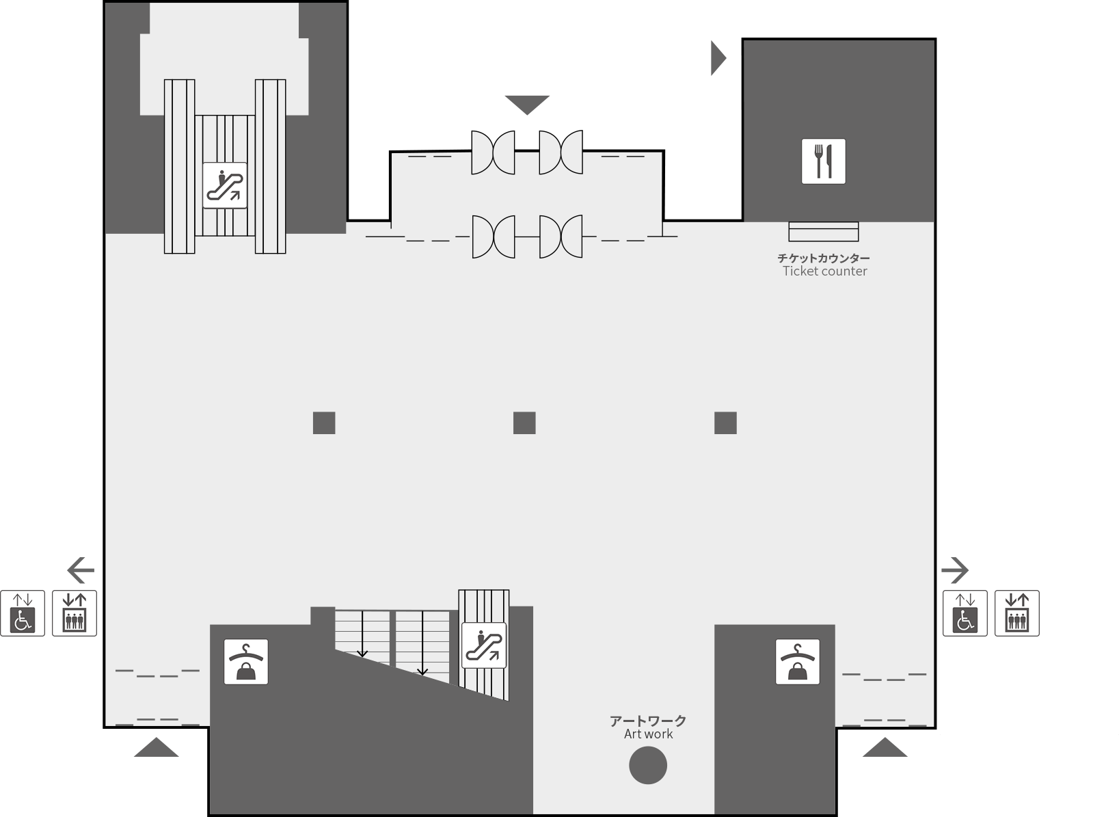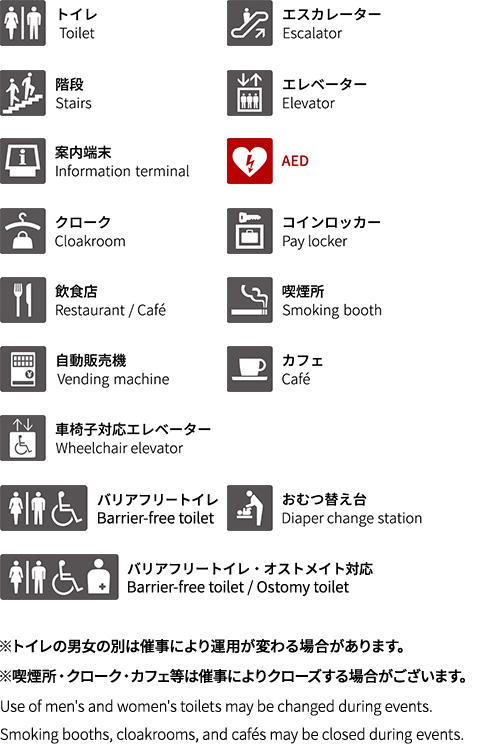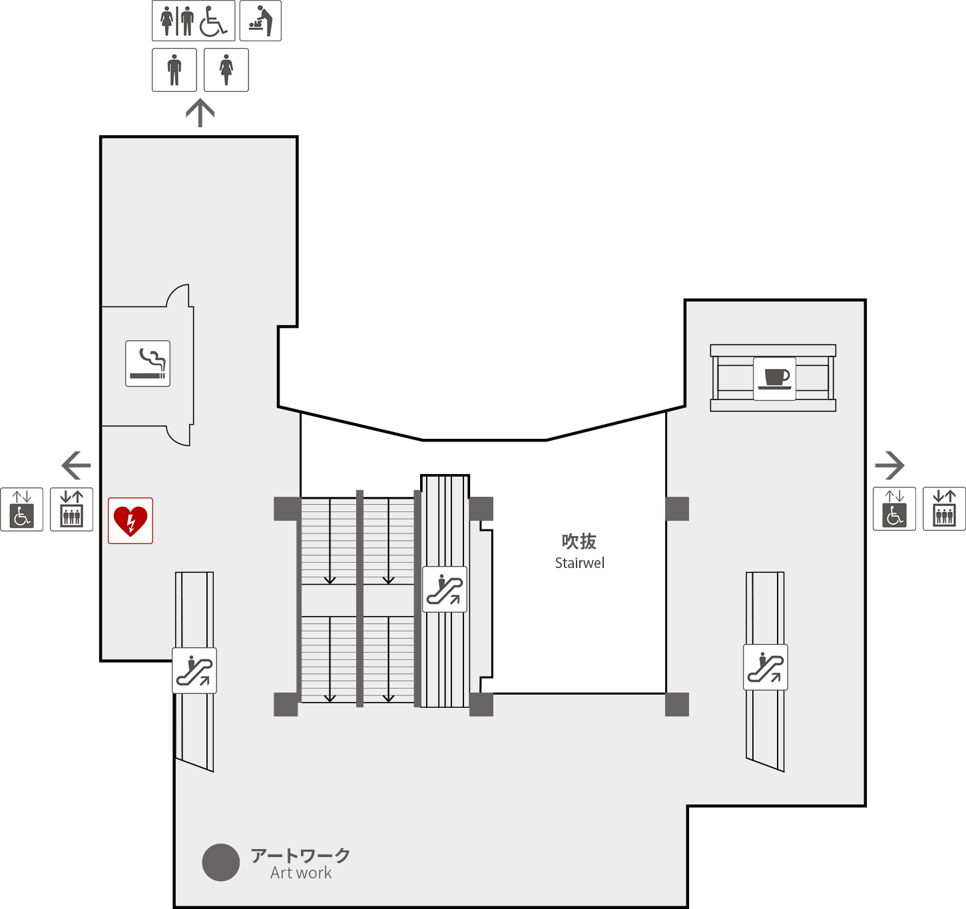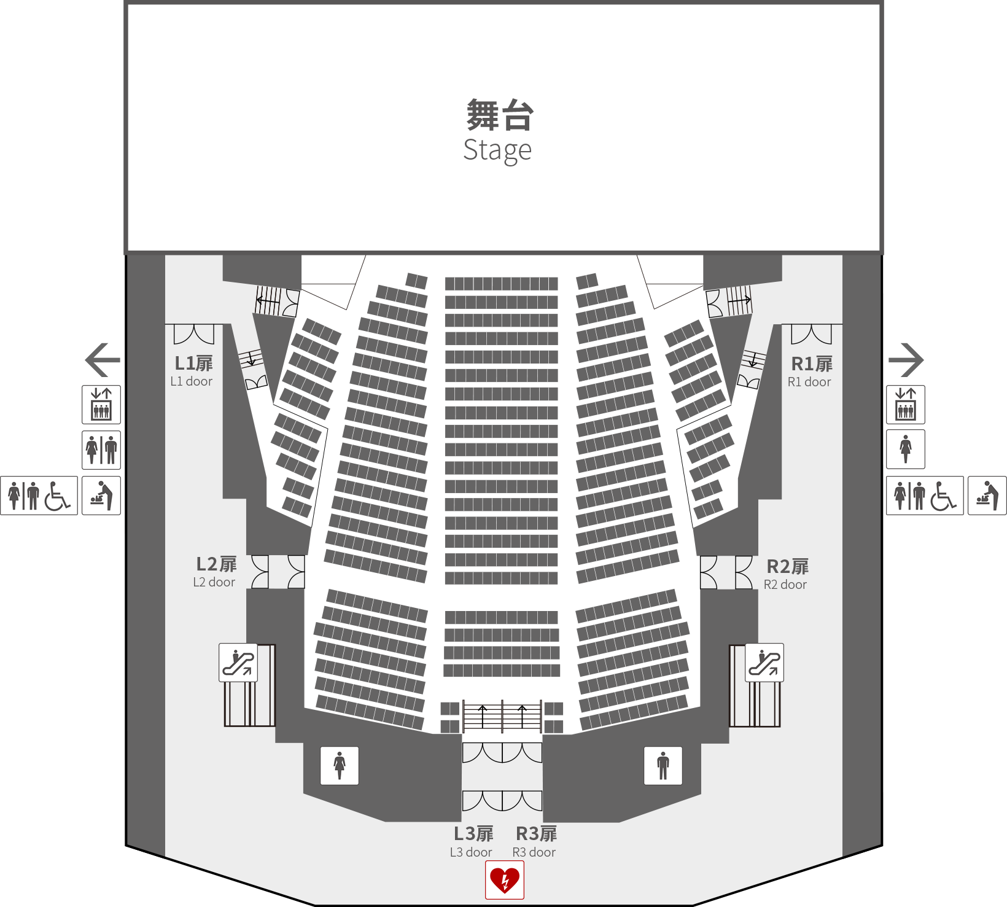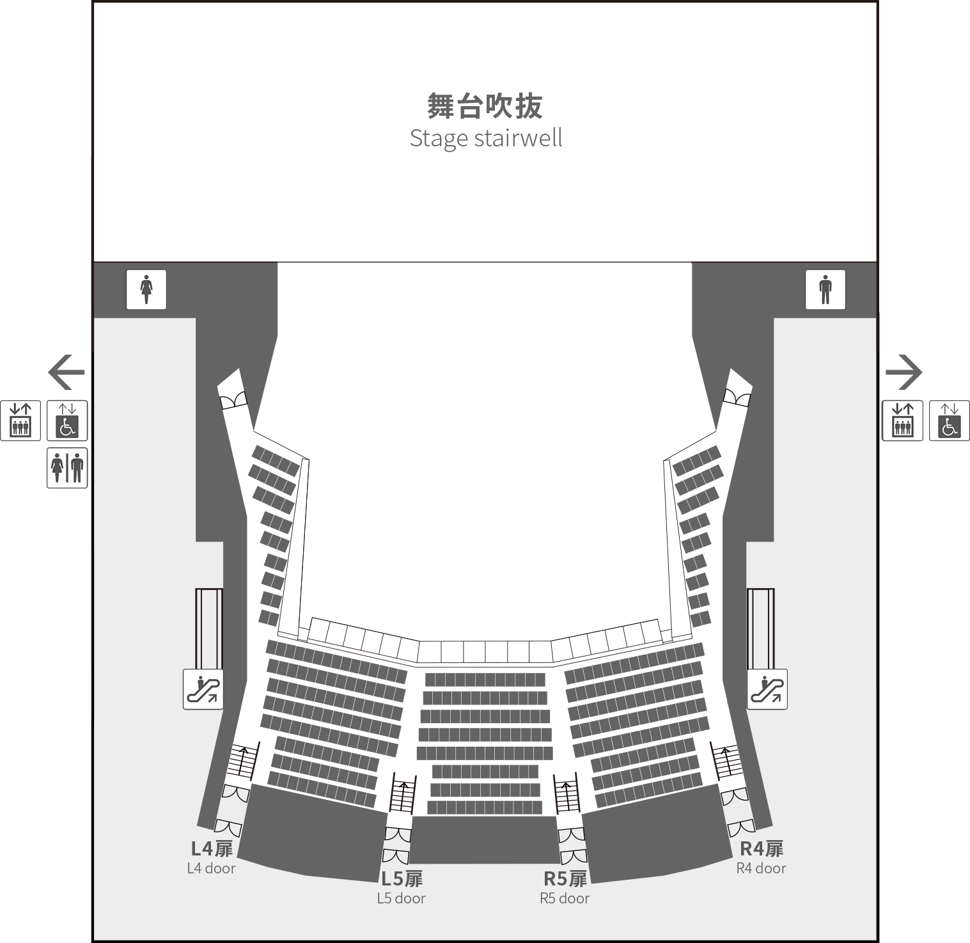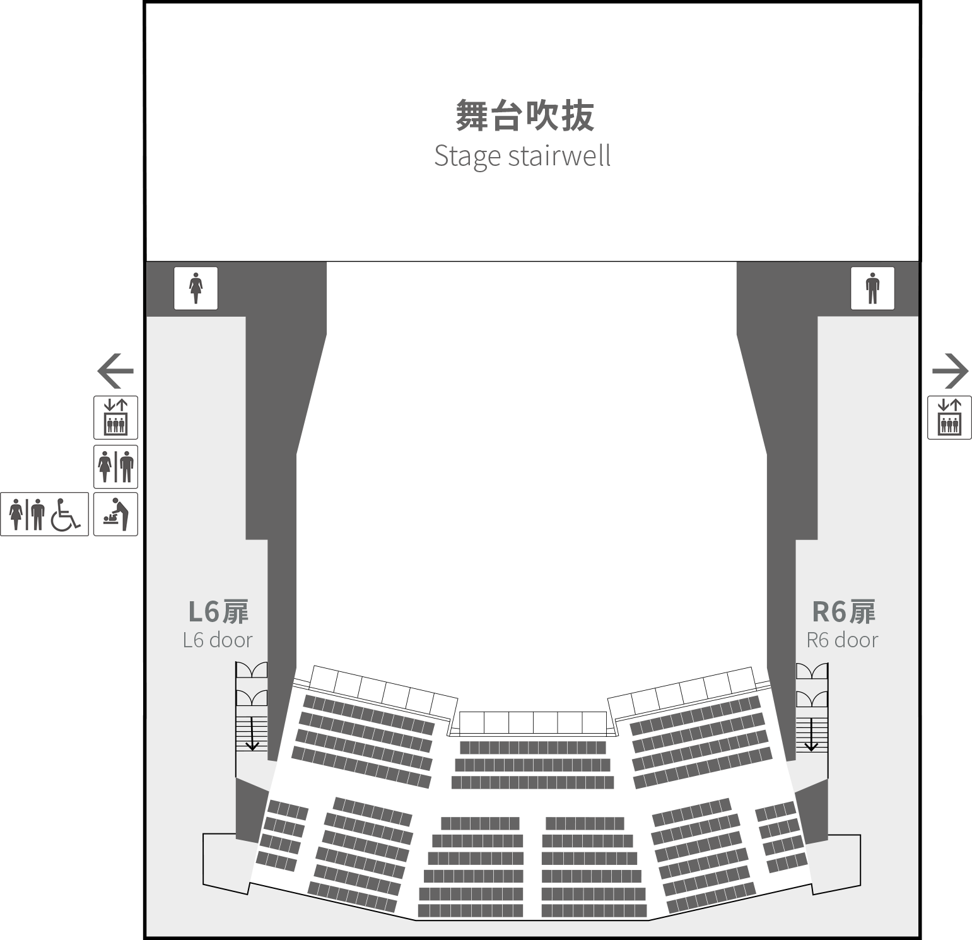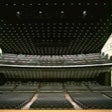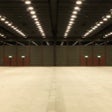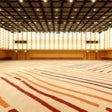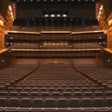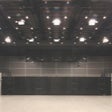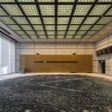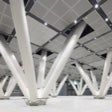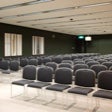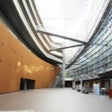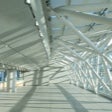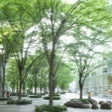Hall C
The three tier raked auditorium hall C with 1,502 seats is compact, measuring approximately 35 meters from the last row to the stage. It can be used for various purposes such as concerts, ballet performances, musicals, film previews, lectures, etc. Dual-layer acoustic reflector board concert hall shapers are used for a rich acoustic space equivalent to that of a concert hall. Quince wood reminiscent of the body of a violin is used for the interior.
・Advanced equipment such as sound reflect boards and variable reverberation equipment create an acoustic field suited to various events.
・The space is equipped with a 16-language simultaneous interpretation system for international conferences and events.
|
Location |
C Block / 1st to 6th floors (Stage on 4th floor, Seats on 4th to 6th floors) |
|---|---|
|
Capacity |
1,502 seats |
Floor Map
Hall C Facilities Information
|
Name |
Hall C |
|---|---|
|
Block / Floors |
C Block / 1st to 6th floors (Stage on 4th floor, Seats on 4th to 6th floors) |
|
Capacity |
1,502 seats |
|
Number of Seats |
1st tier: 739 [653 when orchestra pit or apron is in use]; 2nd tier: 363; 3rd tier: 400 |
|
Facility Overview |
Theater style: proscenium style, comprised of three tiers Stage: 43m (width), 15m (depth), 24m (gridiron height) Proscenium: 18m (width), 8.75m (height) Reverberation time: 1.86 seconds [Sound reflect boards in use, full house, 250Hz - 2 kHz avg. value, sound absorbing shutters fully opened] Average sound absorption 23% [Sound reflect boards in use, full house, AFC-ON, full house, 250Hz - 2 kHz avg. value, sound absorbing shutters fully opened] |
|
Main Facility Details |
|
Hall C Capacity [seats/persons]
|
Name |
Seats |
Number of Seats |
|---|---|---|
|
Hall C |
1,502 |
1st tier: 739 when orchestra pit is used) 2nd tier: 363 3rd tier: 400 |
Rental Periods and Rates (Consumption Tax Included)
※ Previous rates will be applied for reservations made before September, 2023. Please click here for the previous rates.
|
Description |
9:00~17:00 |
13:00~22:00 |
18:00~22:00 |
9:00~22:00 |
Overtime |
|
|---|---|---|---|---|---|---|
|
Weekdays |
Day of show |
¥748,000 |
¥1,012,000 |
¥748,000 |
¥1,221,000 |
¥189,200 |
|
Day of move-in/out |
¥523,600 |
¥708,400 |
¥523,600 |
¥854,700 |
¥113,520 |
|
|
Fridays |
Day of show |
¥897,600 |
¥1,214,400 |
¥897,600 |
¥1,465,200 |
¥227,040 |
|
Day of move-in/out |
¥628,320 |
¥850,080 |
¥628,320 |
¥1,025,640 |
¥136,224 |
|
|
Conference Rooms *4 |
Area |
Ceiling height |
Classroom |
Theater |
Hollow Square |
|---|---|---|---|---|---|
|
D401 |
49 |
3.0 |
18 |
30 |
24 |
|
9:00~12:00 |
13:00~17:00 |
9:00~17:00 |
13:00~21:00 |
18:00~21:00 |
9:00~21:00 |
Overtime |
|---|---|---|---|---|---|---|
|
¥19,800 |
¥26,400 |
¥46,200 |
¥46,200 |
¥19,800 |
¥66,000 |
¥9,900 |
-
The user is charged for the entire time that it or its related parties use thehall, including the time required for preparations, the actual event, and cleanup.
-
Move-in/out rates are not applied to move-in, move-out or rehearsal time within the day of show.
-
Dressing rooms and waiting rooms are included in the rates.
-
Conference room D401 is available only to users of halls. A separate reservation is required.



