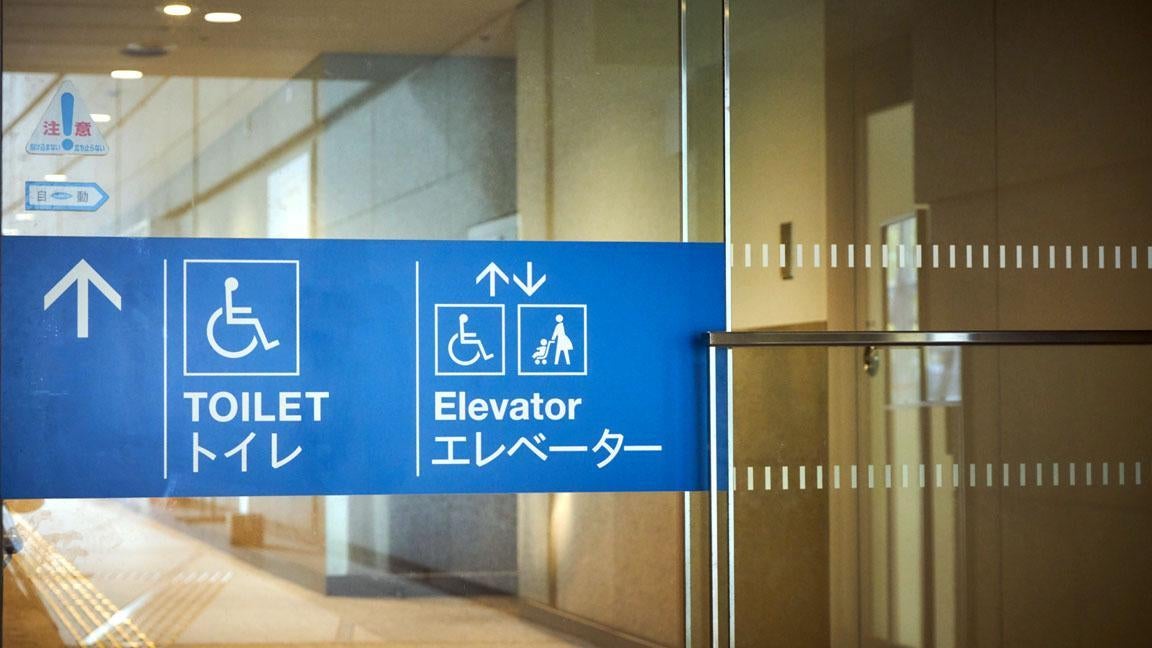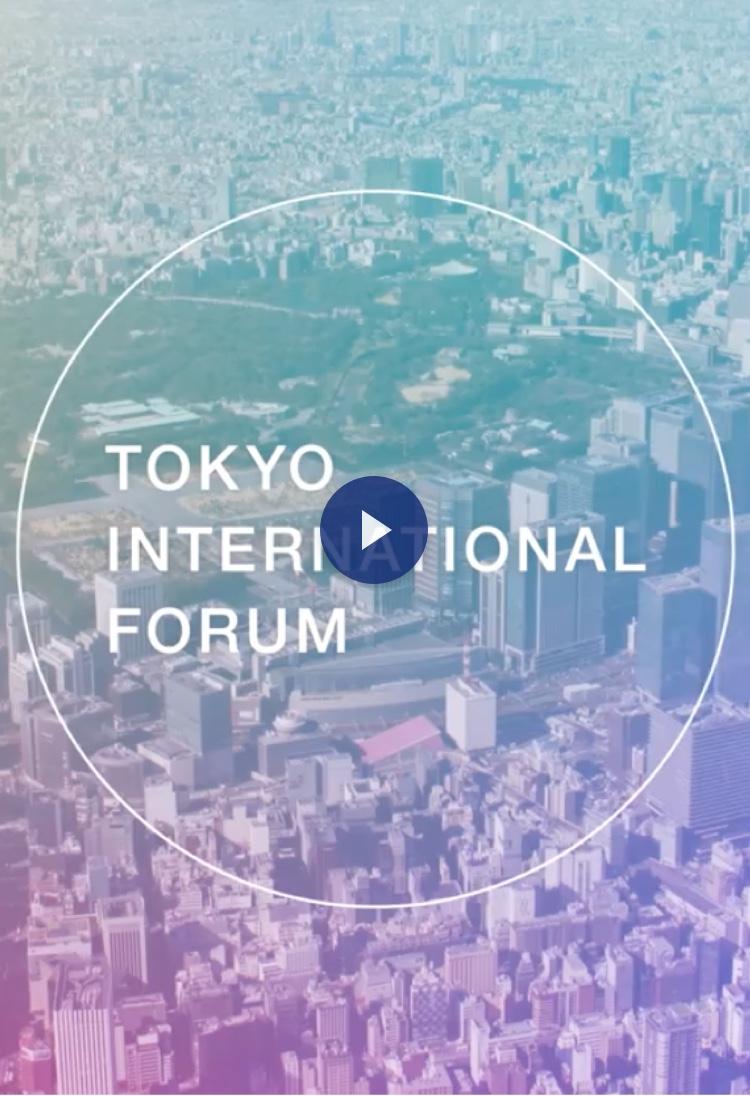About Tokyo International Forum
The Tokyo International Forum, which is located in Tokyo’s central Marunouchi district, is a convention and arts center equipped with a range of facilities including 8 small-to-large-size halls, 34 conference rooms, a symbolic glass atrium, a refreshing and plant-filled ground-level plaza, and a variety of shops and restaurants. The Forum is visited by around 23 million people each year, and it serves as a center for promoting and communicating comprehensive culture and information.
The Forum hosts a diverse program of events throughout the year at its distinctive and varied halls and conference rooms, including international conferences, ceremonies, academic meetings, exhibitions, concerts, musicals, and fashion shows. People of all ages from various backgrounds gather here to interact and enjoy the vast array of culture and information on offer.
The Tokyo International Forum is also highly rated for its architecture, and it’s known as one of Tokyo’s leading landmarks. Boasting many attractive features in its construction and facilities, the Forum provides plenty of aesthetically-pleasing points and enjoyable attractions and ways to pass time for all visitors, from event participants to those just dropping by to have a look.
Tokyo International Forum Building and Facilities
Our Buildings
Tokyo International Forum, designed by Rafael Viñoly who was selected in the first International Union of Architects sanctioned international competition for Japan, has received high praise as a work of architecture, and is one of the representative landmarks of Tokyo.
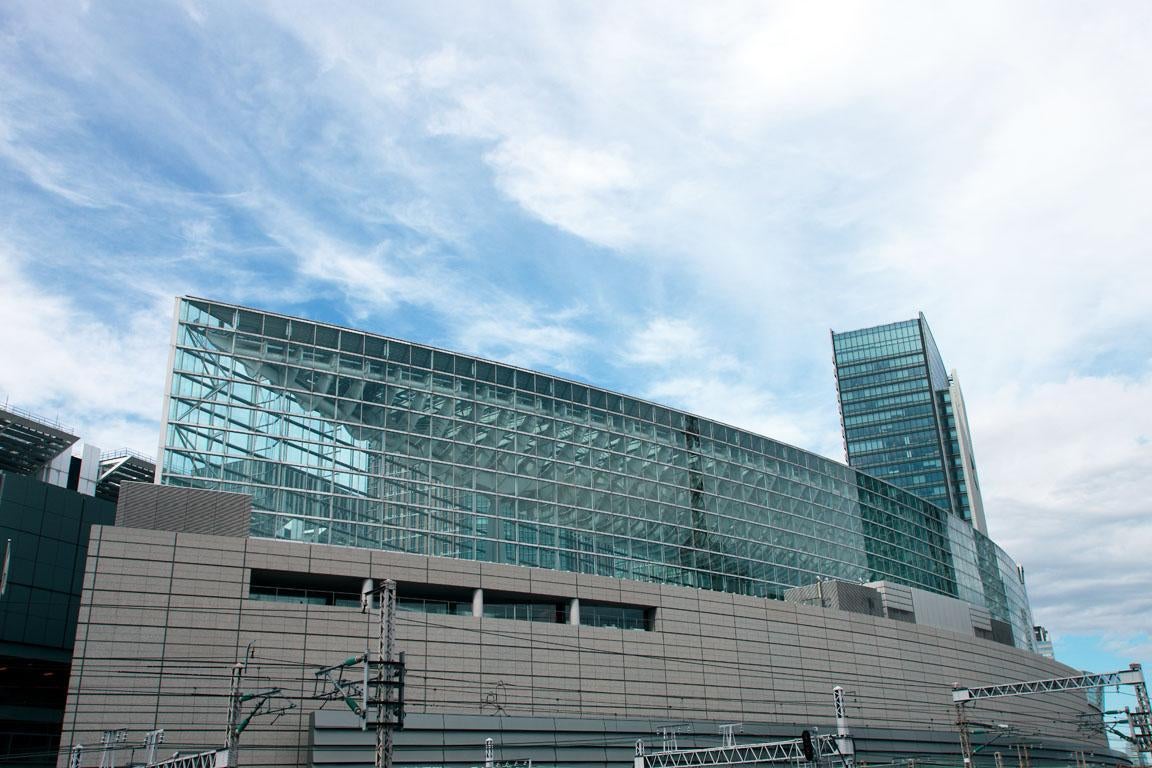
Overview of Facilities
|
Name |
Tokyo International Forum |
|---|---|
|
Address |
5-1 Marunouchi 3-chome, Chiyoda-ku, Tokyo |
|
Site Area |
approximately 27,000㎡ |
|
Total Floor Area |
approximately 145,000㎡ |
|
Opening Date |
January 10, 1997 |
|
Owner |
Tokyo Metropolitan Government |
|
Administrating Organization |
Tokyo International Forum Co., Ltd. |
|
Architect |
Rafael Viñoly (U.S.A.), winner of the international design competition |
|
Halls, etc. |
[Hall A] Raked auditorium / seating capacity: 5,012 seats |
|
Glass Building |
[Scale] Area: approximately 4,000 ㎡(length: about 207m, maximum width: about 32m, height: about 60m) |
|
Plaza |
[Scale] Area: approximately 9,700㎡ |
|
Parking |
[Hours, etc.] Third underground floor / 7:00 ‒ 23:30 (all year) |
|
Stores, etc |
【Cafes & restaurants】12 locations (six on the first underground floor, five on the first floor, one on the seventh) |
|
Artwork |
134 exhibits by 50 artists in total, including "HEMISPHERE CIRCLE" by Richard Long |
Tokyo International Forum recalling the history of the site and surrounding area
The site on which the Tokyo International Forum (TIF) was built is the intersection of the Daimyokouji, which housed rows of city residences (kamiyashiki) of Japanese feudal lords (daimyo) in the Edo period, and the current Babasaki-dori where city residences (kamiyashiki) of the Tosa and Awa feudal domains were located.
Since the development of the surrounding area, dubbed the London Block of Marunouchi (Marunouchi Itcho London)for its red-brick European style buildings, and the shift of the Tokyo Government Office Buildings to this area in the same period of 1894 and up to the relocation of these Buildings to Shinjuku in 1991, it has functioned as the modern and present-day center of Tokyo’s administration for approximately one century.
At the same time, one could say that this location has consistently served to lead the economy and culture of Japan, including the surrounding areas of Otemachi, Marunouchi, and Yurakucho, down to the present day.
The Tokyo International Forum opened in this area in January 1997 as a center for promoting and communicating comprehensive culture and information. It serves as a base for carrying out a wide range of cultural activities, a place for creating and exchanging various information, and a hub for international exchanges.
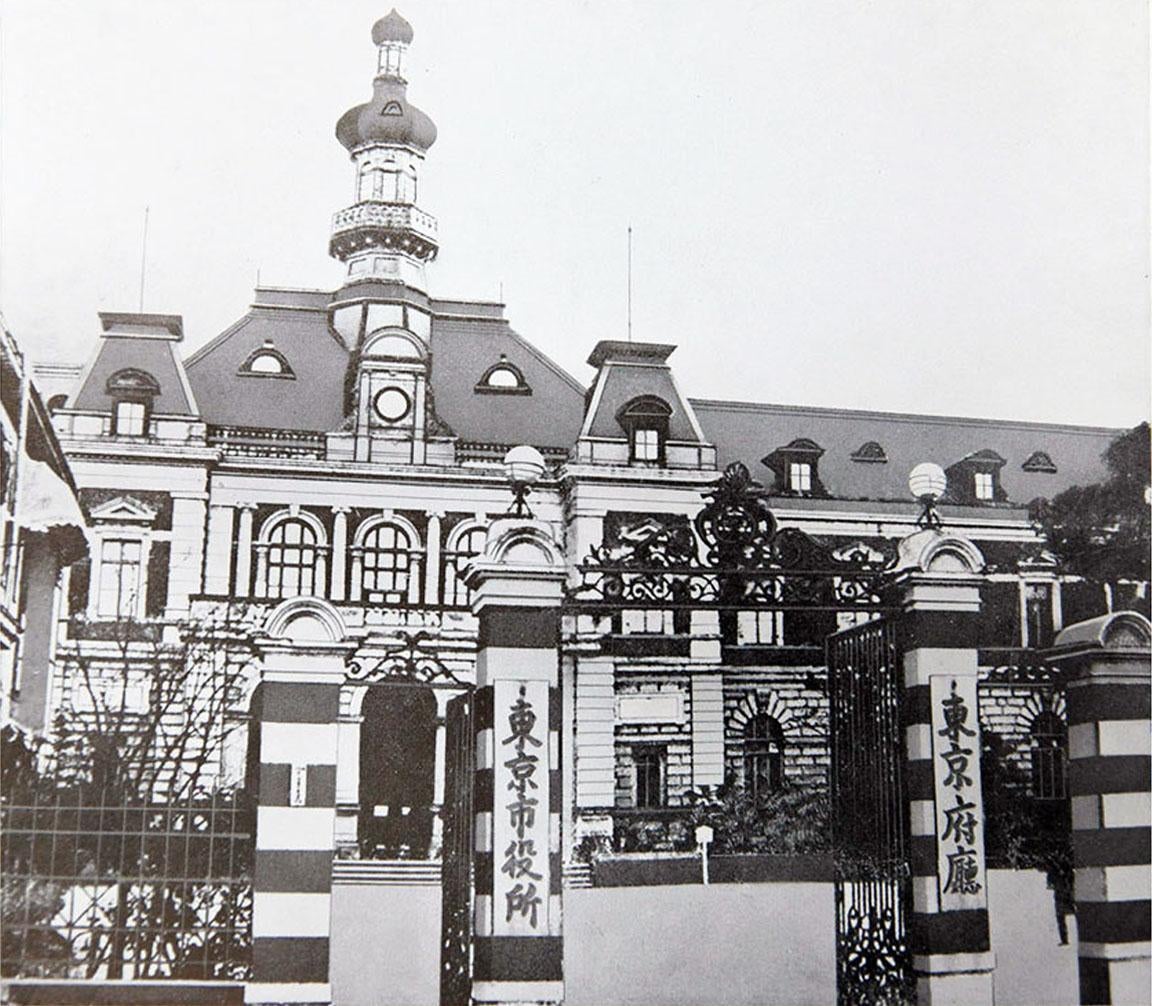
Tokyo International Forum Initiatives
Safety Initiatives
The Tokyo International Forum develops its business activities based on the recognition that “ensuring safety and security are our implicit mission.”
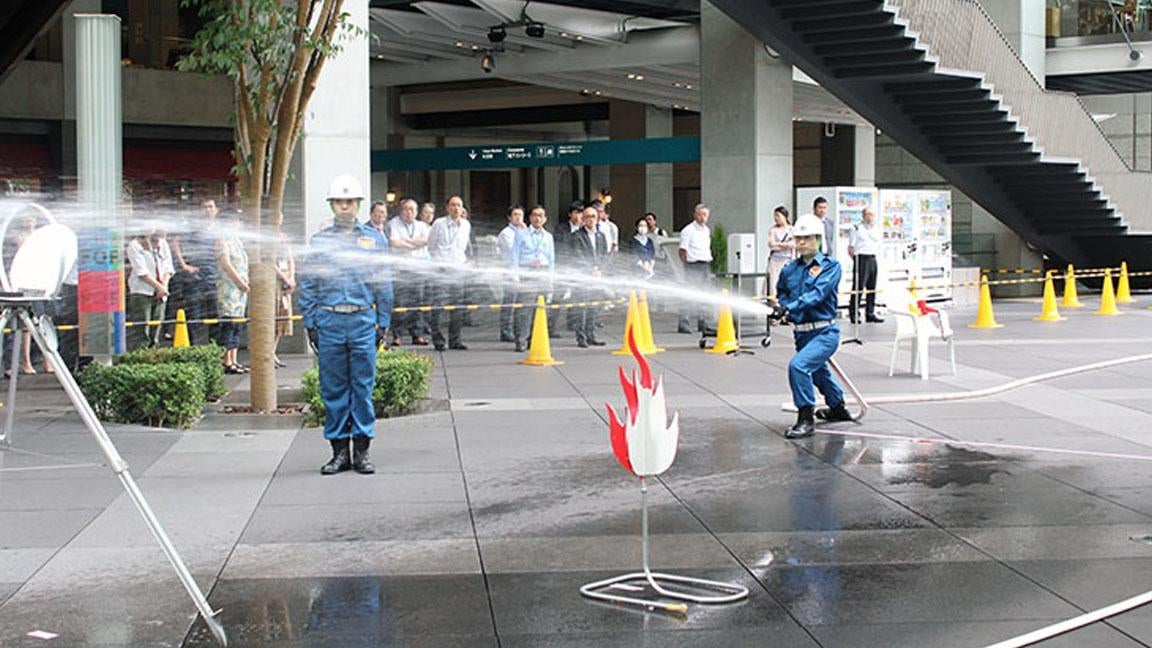
Environmental Initiatives
Initiatives that help solve environmental challenges are some of our highest priorities in managing Tokyo International Forum, and we put forth every effort in order to achieve a sustainable society.
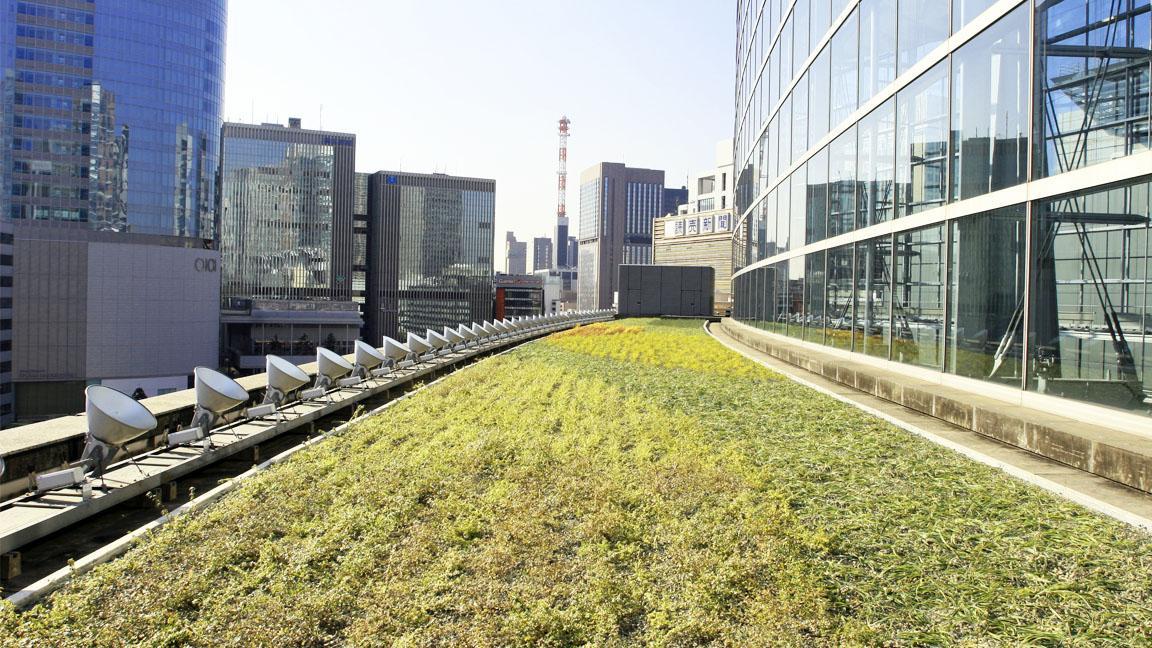
Accessibility
Tokyo International Forum is engaged in various efforts to improve accessibility so that all visitors find it friendly and easy to use.
