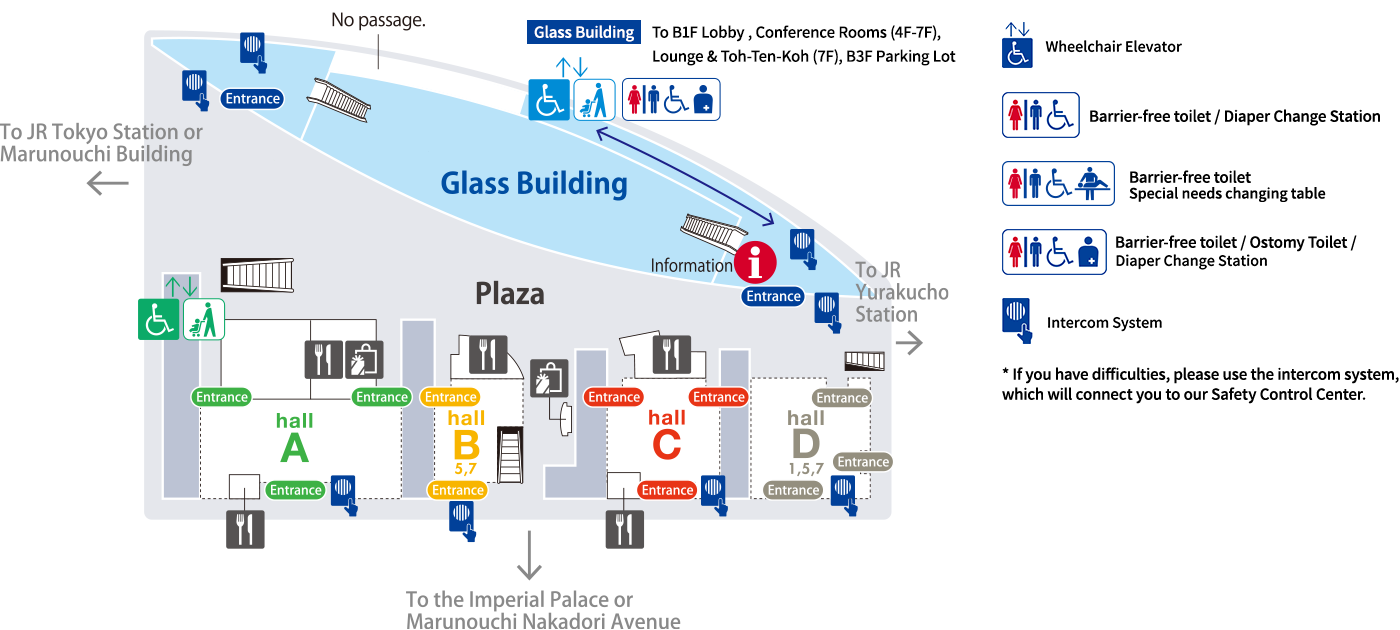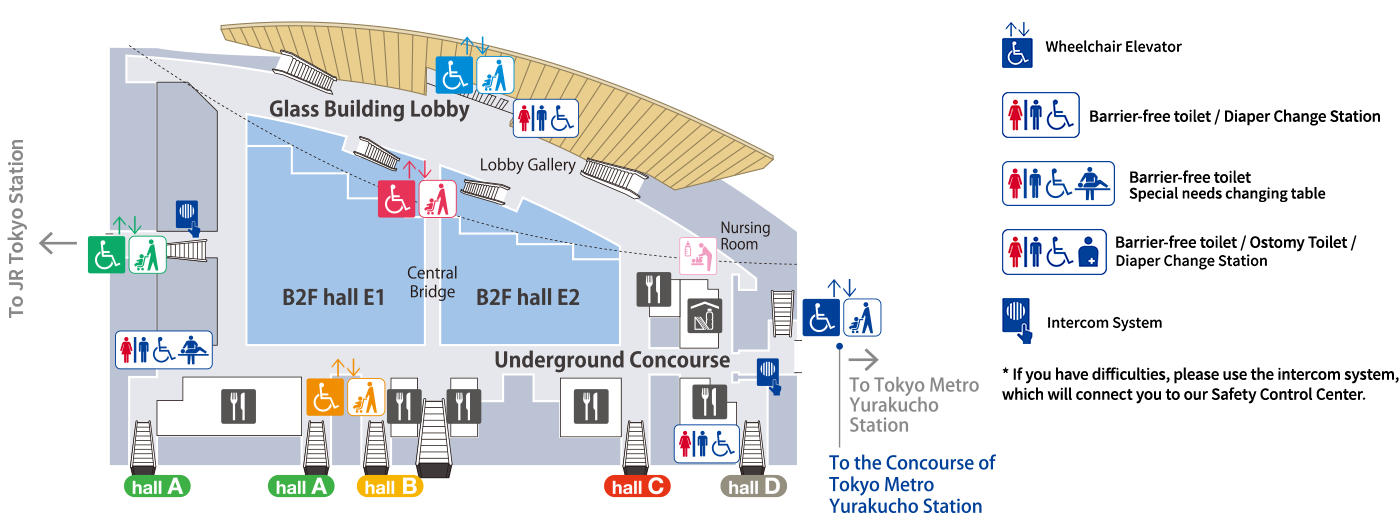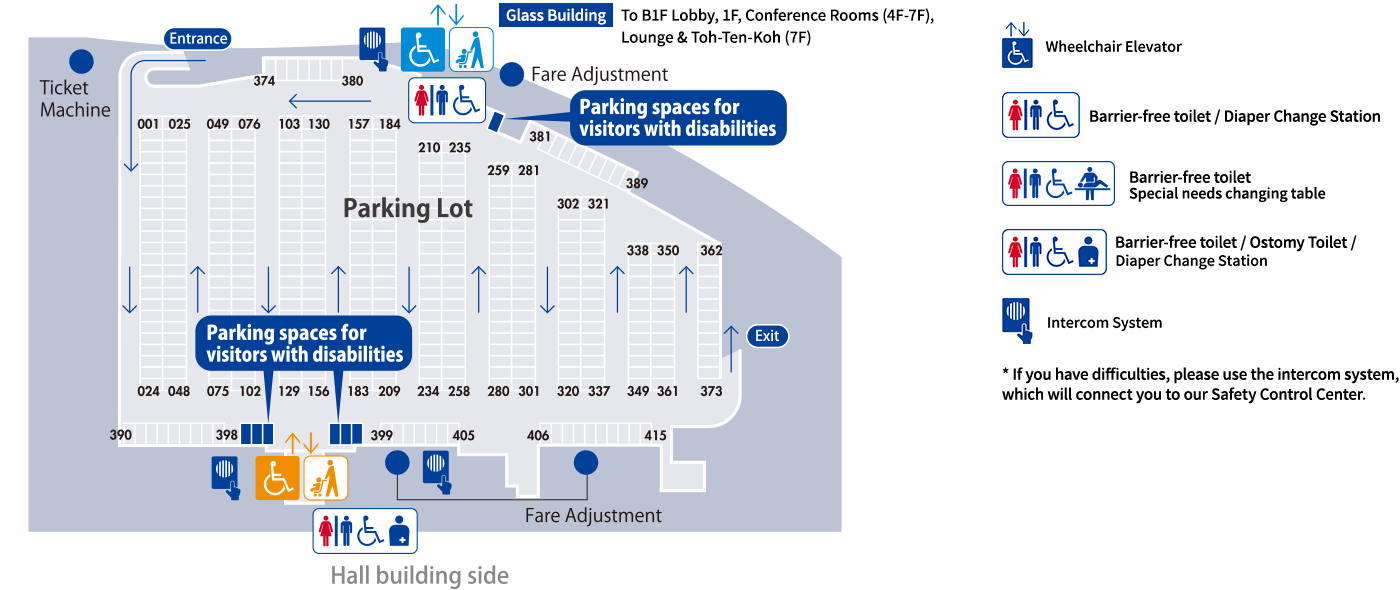Barrier-free Information
Tokyo International Forum has installed wheelchair-accessible elevators, toilets, and seating spaces, as well as tactile “warning” blocks, tactile maps, voice guidance systems, and entrance chimes for the visually impaired.
Please refer to the "Floor Map" on each facility page for information on equipment in the halls.
https://www.t-i-forum.co.jp/en/facilities/
1F

B1F

B3F

Barrier-free Facilities
Tokyo International Forum has installed the following barrier-free facilities in conformance with the Tokyo Metropolitan Welfare City Planning Ordinance and other laws and ordinances.
Indoor passages
Effective width at least 1.35m; even, no-slip floor surfaces
Parking Spaces for Visitors with Disabilities
Parking spaces for seven cars, signage, and an intercom system installed in the B3F General Parking Lot
Main entrances and exits
Effective width at least 1m; automatic doors; even, no-slip floor surfaces
Corridors (indoor passages)
Effective width at least 1.4m; even, no-slip floor surfaces
Stairs
Braille signage on stair rails for the visually impaired
Elevator
Large elevator cabs; wheelchair-accessible call buttons and control panels; mirrors in elevators
Barrier-free toilets
Sufficient space for a wheelchair; automatic doors
Ostomy Toilets
Ostomy Pouch Cleaning Faucets
Located in barrier-free toilets in Glass Building 1F and in toilets in the B3F Parking Lot on the hall building side
General Toilets
Toilets with grab rails installed on each floor
Seats
Wheelchair spaces (halls A and C)
hall A: Seats 1-6 and 62-67 in Row 21, 1st Tier
hall C: Seats 6-8 in Row 17, 1st Tier
* Seating arrangements differ according to the event, so please confirm with the organizer.
Special needs changing table / Adult changing table
Table dimensions: 1,500mm ×600mm / Weight limit: 100kg
(Inside the barrier-free restroom on the north side (JR Tokyo Station side) of the underground concourse (B1F), Hall A)
TIF also provides the following facilities and services.
・Wheelchair Elevators (JR Tokyo Station Entrance B2F-1F/Glass Building: B3F General Parking Lot, B1F, 1F, 4F-7F/B1F-B2F hall E lobby/B1F Yurakucho Line Connecting Passage)
・Tactile Maps
・Intercom System
・Induction loops to assist the hard of hearing
* These loops have a limited range, so please contact the event organizer beforehand to make the necessary technical arrangements.
・Voice guidance devices
・Tactile “warning” blocks for the visually impaired

