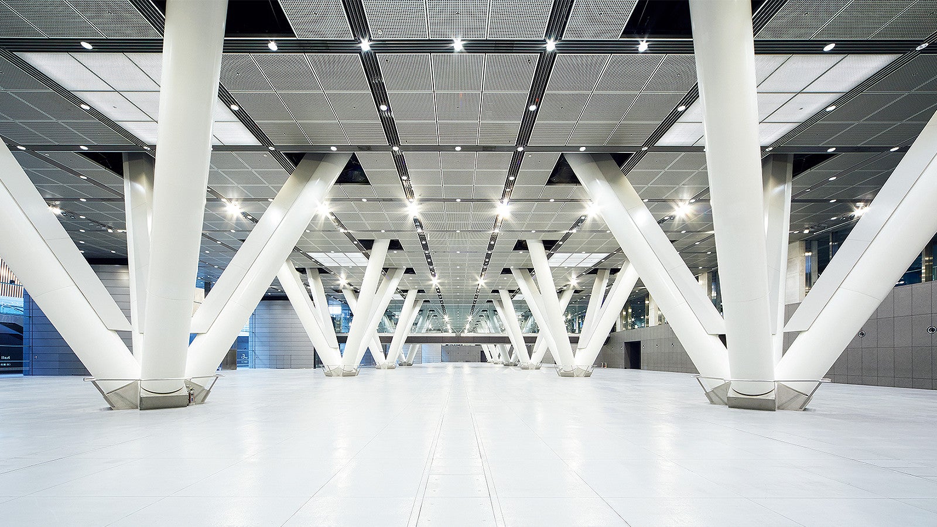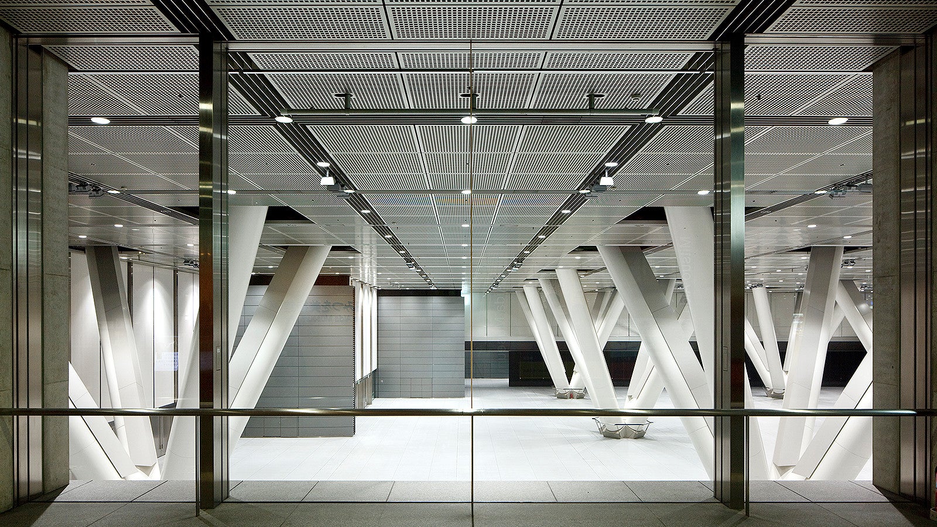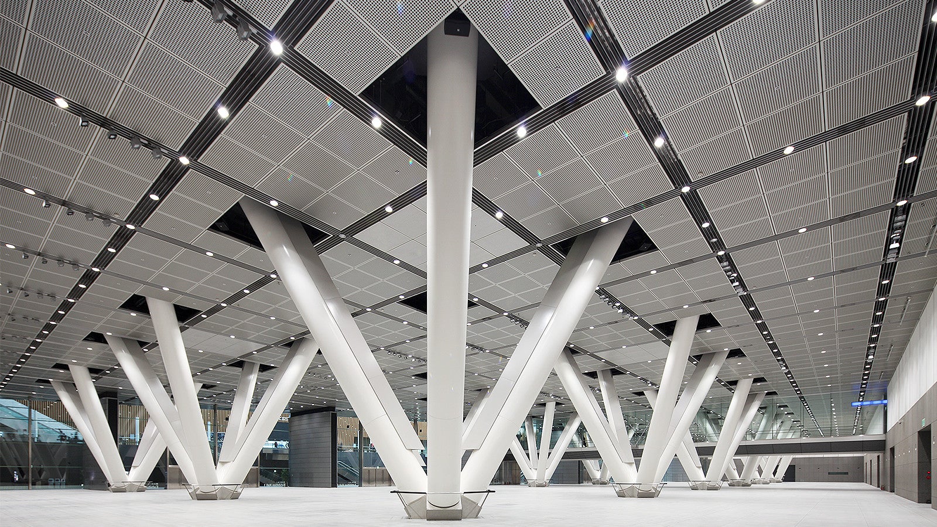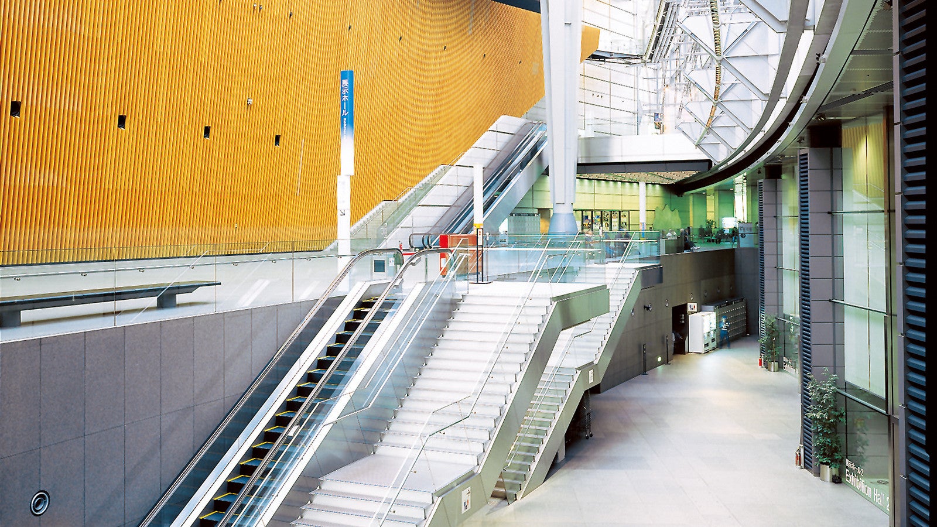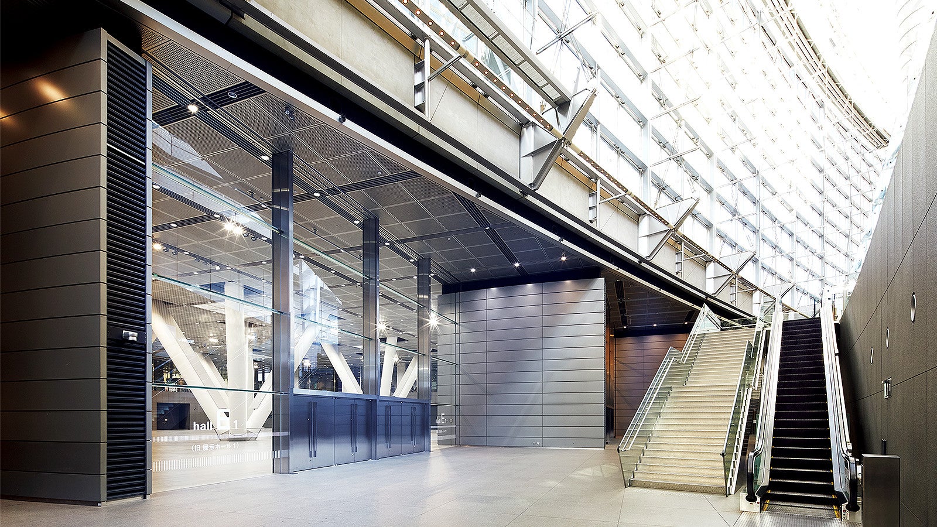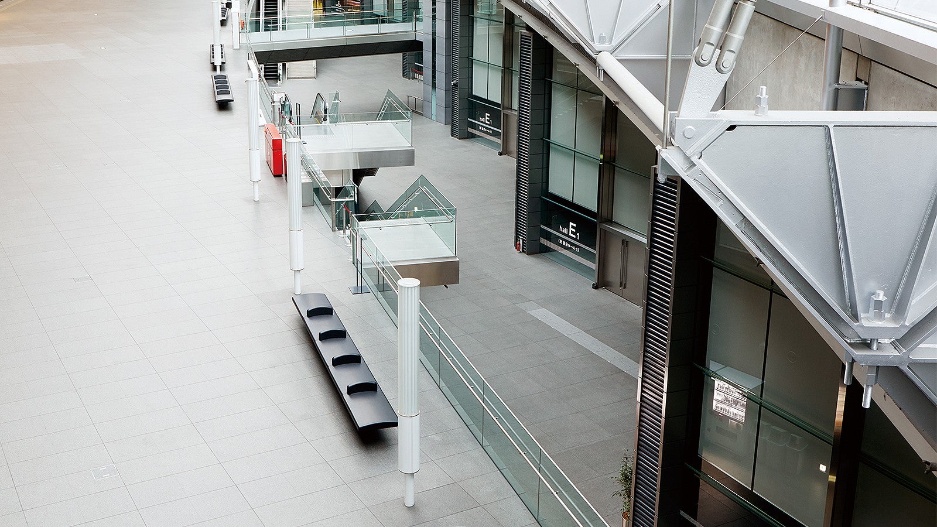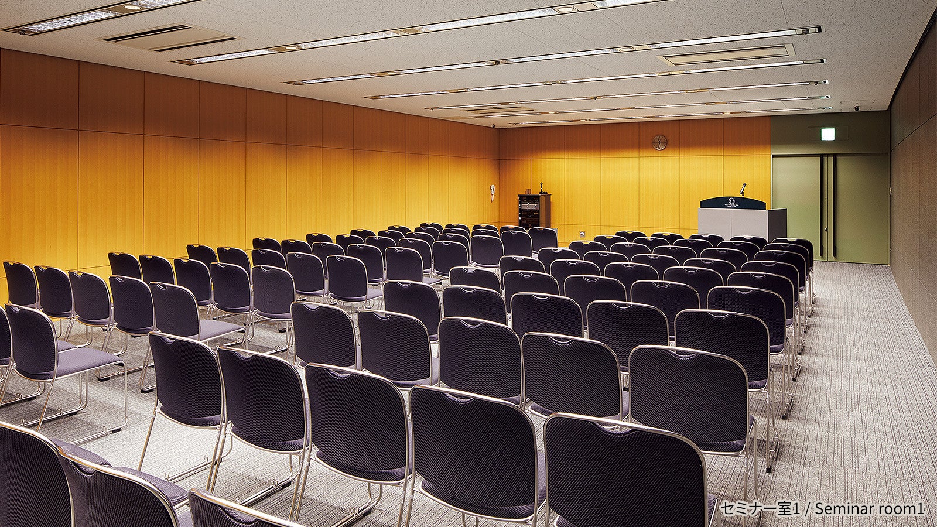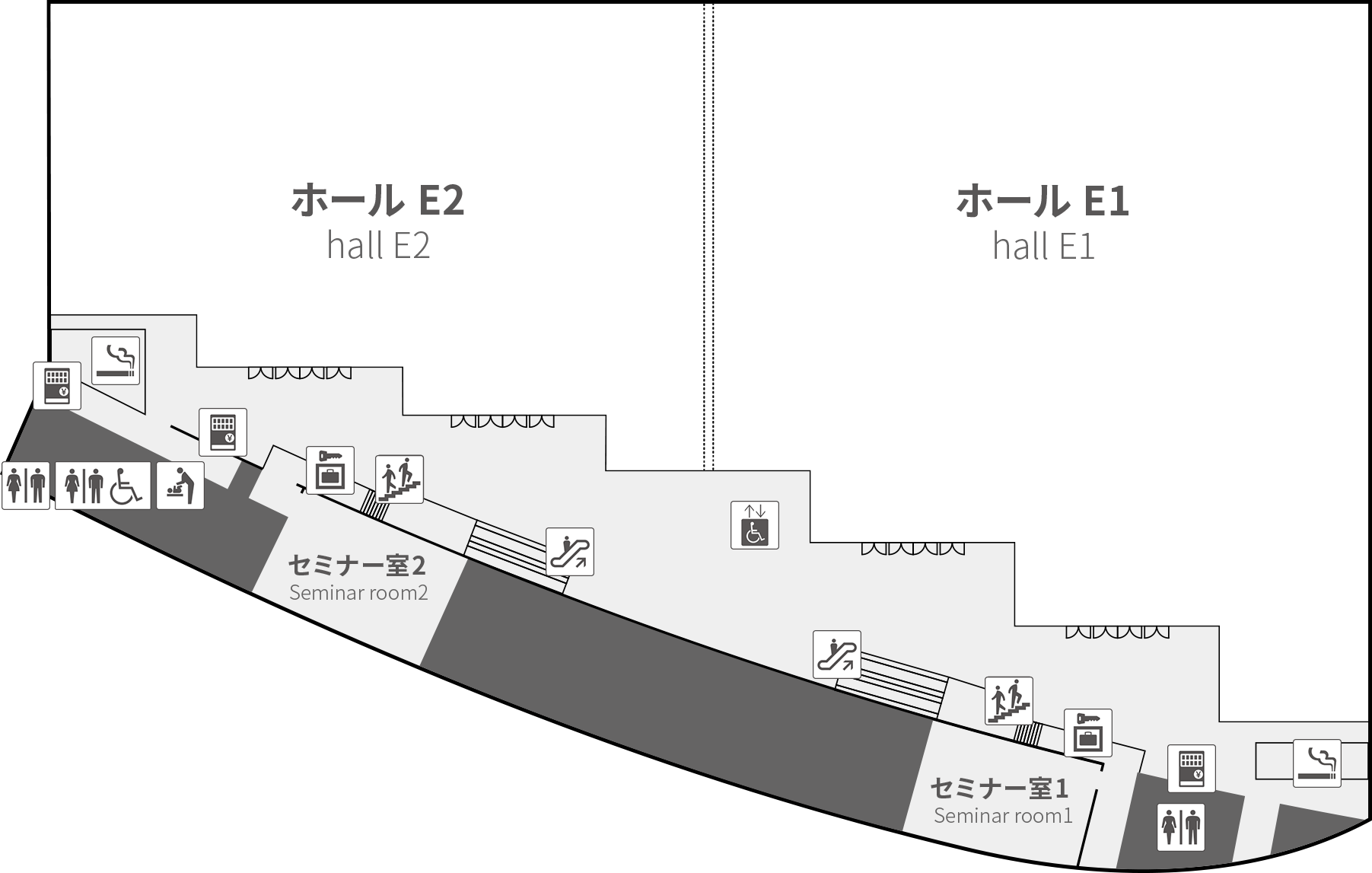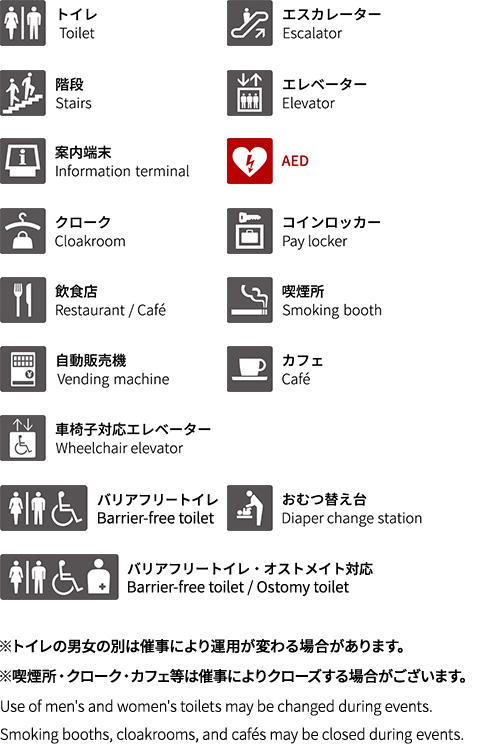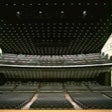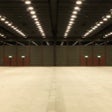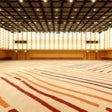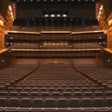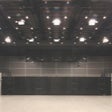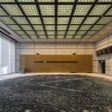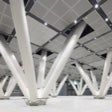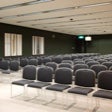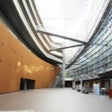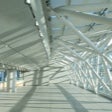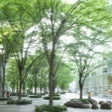Hall E
Hall E has an area of 5,000 ㎡ with a nine-meter-high ceiling, and an atrium that lets in light. The mobile partitions make it possible to divide the space into areas measuring 2,000 ㎡ and 3,000 ㎡, accommodating a wide range of functions such as exhibitions, trade fairs, presentations, and parties. Hall E is surrounded by the Lobby Gallery and Underground Concourse, and the glass tops of the walls provide a unique view that spans the public space to the interior of the hall.
・Movable partitions with excellent sound insulation make it possible to separate the hall into two spaces.
・Combined use with the lobby gallery makes wide-open events possible.
|
Location |
E Block /B2 floor |
|---|---|
|
Area |
5,000㎡, can be divided into two areas (3,000㎡ / 2,000㎡) |
Floor Map
Hall E Facilities Information
|
Name |
Hall E |
|---|---|
|
Block / Floors |
E Block /B2 floor |
|
Area |
5,000㎡, can be divided into two areas (3,000㎡ / 2,000㎡) |
|
Facility Overview |
|
|
Main Facility Details |
|
Hall E Area and Capacity
|
Name |
Area |
Ceiling |
Booth display |
Booth display |
Poster |
Buffet |
Seated |
Island |
|---|---|---|---|---|---|---|---|---|
|
Hall E |
5,000 |
9.0 |
241 |
187 |
1,022 |
3,000 |
1,328 |
1,956 |
|
(Divided usage)Hall E1 |
3,000 |
9.0 |
147 |
115 |
655 |
1,800 |
768 |
1,236 |
|
(Divided usage)Hall E2 |
2,000 |
9.0 |
102 |
72 |
367 |
1,200 |
456 |
720 |
Rental Periods and Rates (Consumption Tax Included)
|
Name |
Description |
9:00~18:00 |
9:00~22:00 |
Overtimeper |
|
|---|---|---|---|---|---|
|
Full usage |
Hall E |
Day of show |
¥5,500,000 |
¥7,700,000 |
¥825,000 |
|
Day of move-in/out |
¥2,750,000 |
¥3,850,000 |
¥412,500 |
||
|
Divided usage |
Hall E1 |
Day of show |
¥3,300,000 |
¥4,620,000 |
¥495,000 |
|
Day of move-in/out |
¥1,650,000 |
¥2,310,000 |
¥247,500 |
||
|
Hall E2 |
Day of show |
¥2,200,000 |
¥3,080,000 |
¥330,000 |
|
|
Day of move-in/out |
¥1,100,000 |
¥1,540,000 |
¥165,000 |
||
-
The user is charged for the entire time that it or its related parties use the hall, including the time required for preparations, the actual event, and cleanup.
-
Move-in/out rates are not applied to move-in, move-out or rehearsal time within the day of show.
-
Dinner party layouts consist of 8 chairs per table, Display panels used for poster exhibits measure 900 mm wide by 2,100 mm tall.



