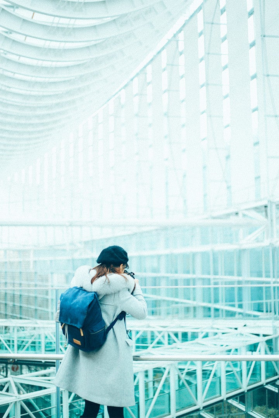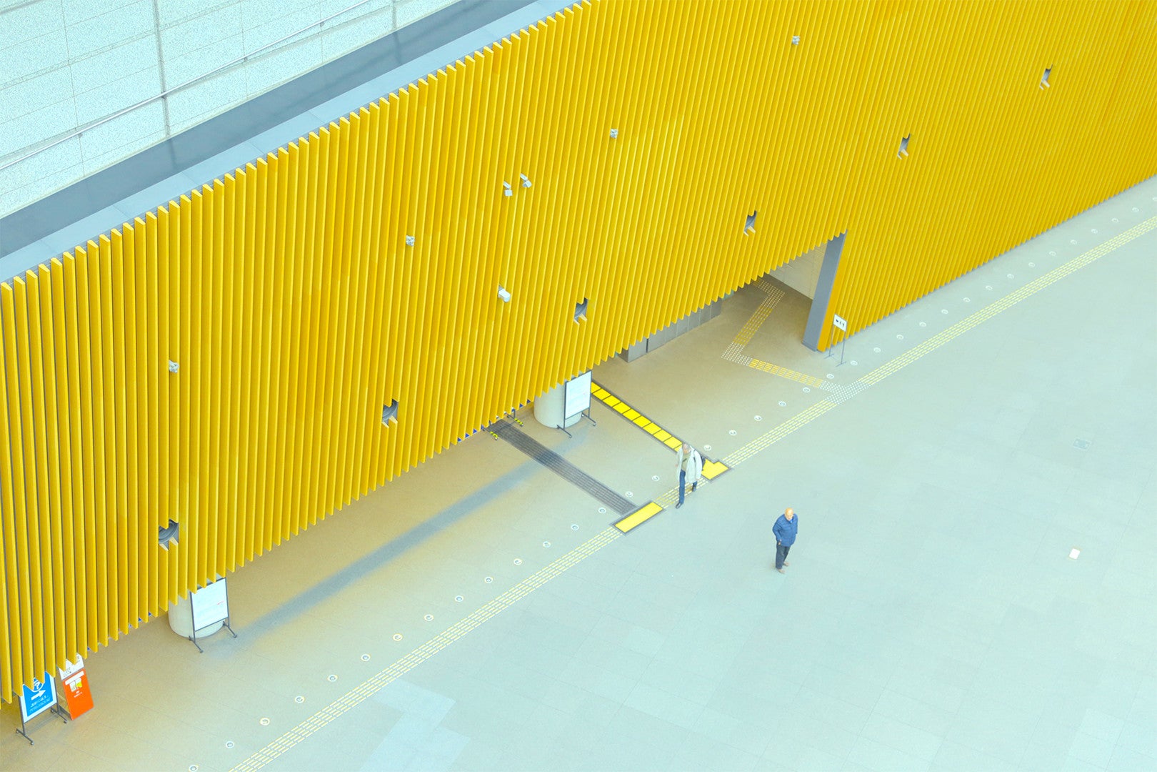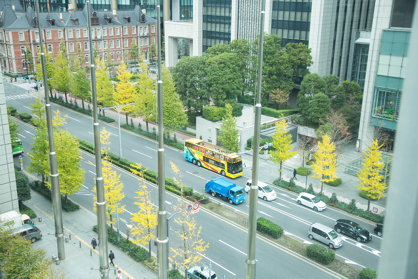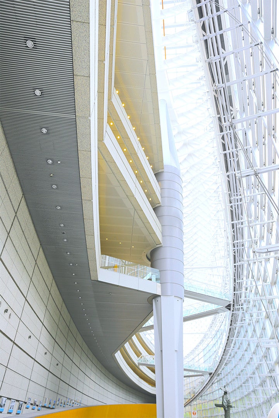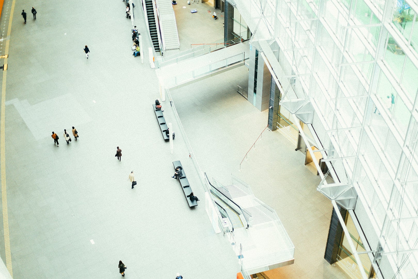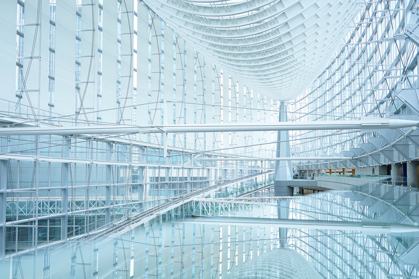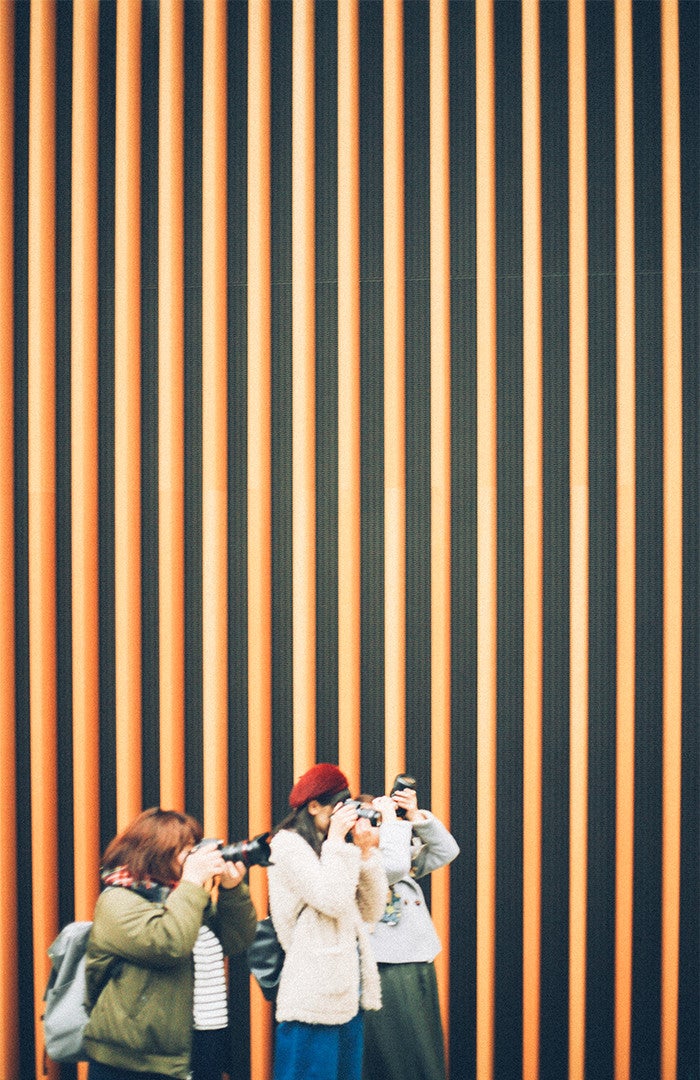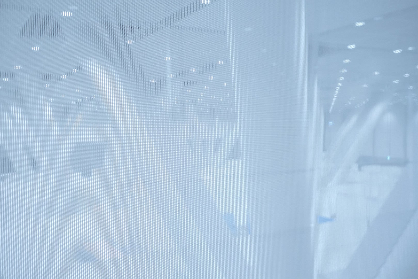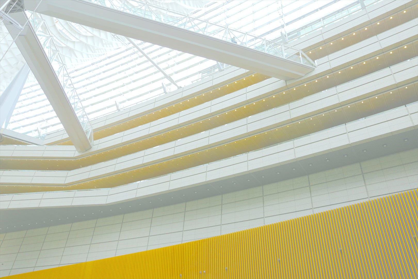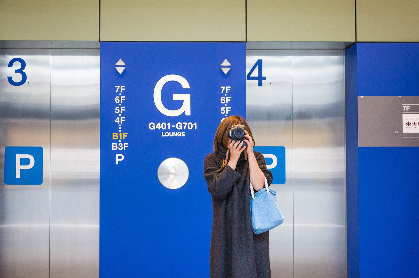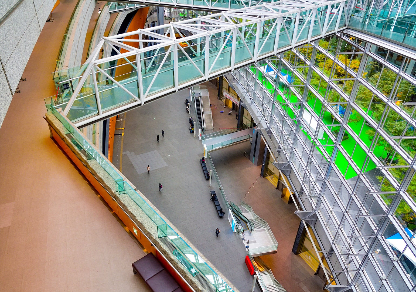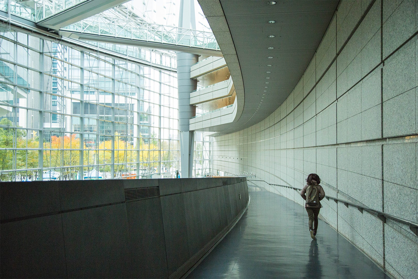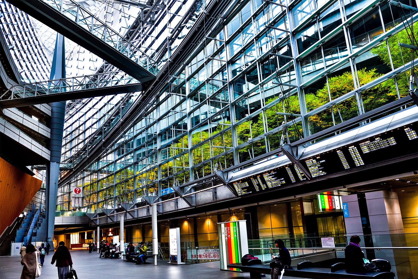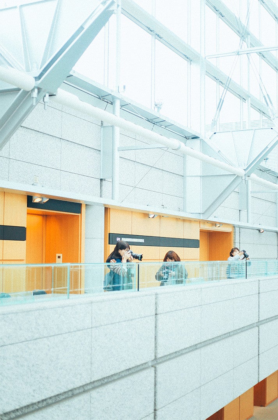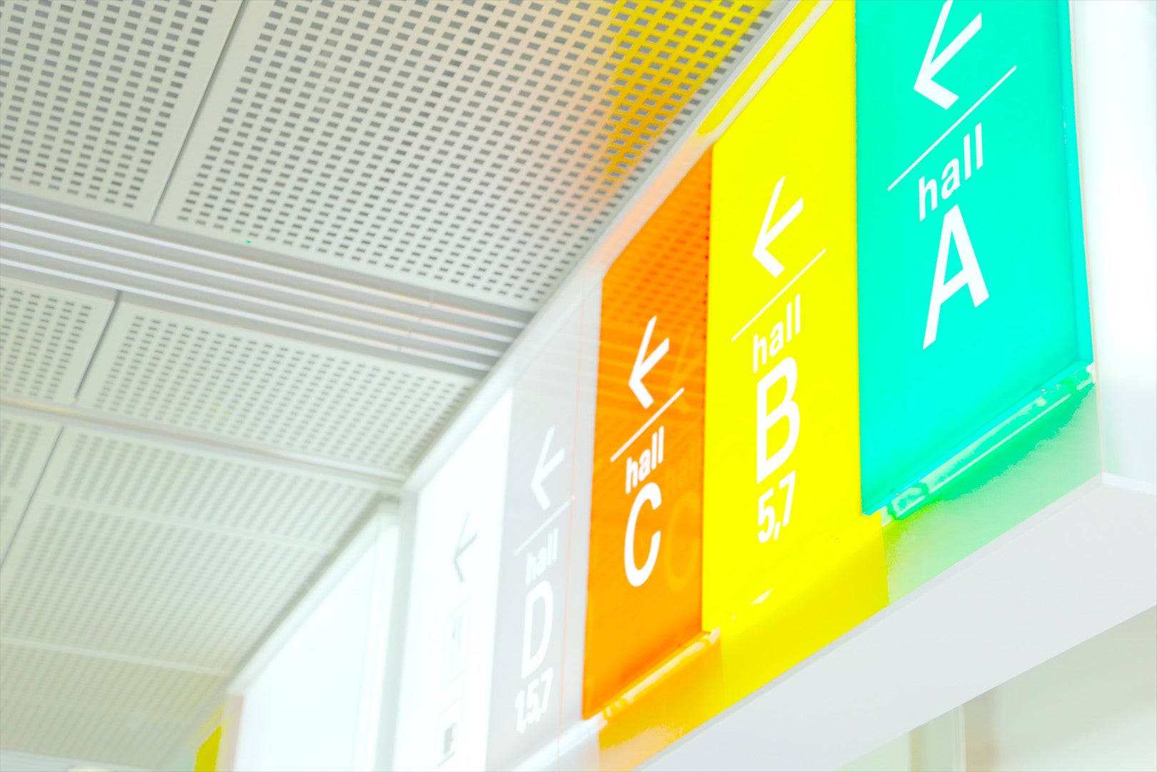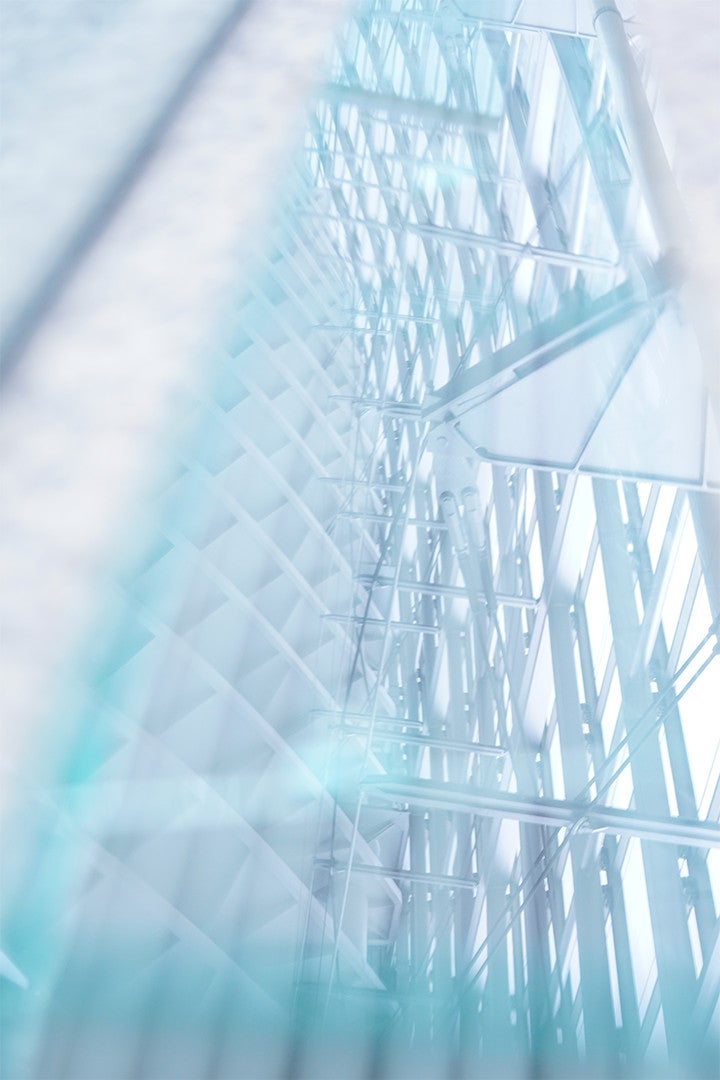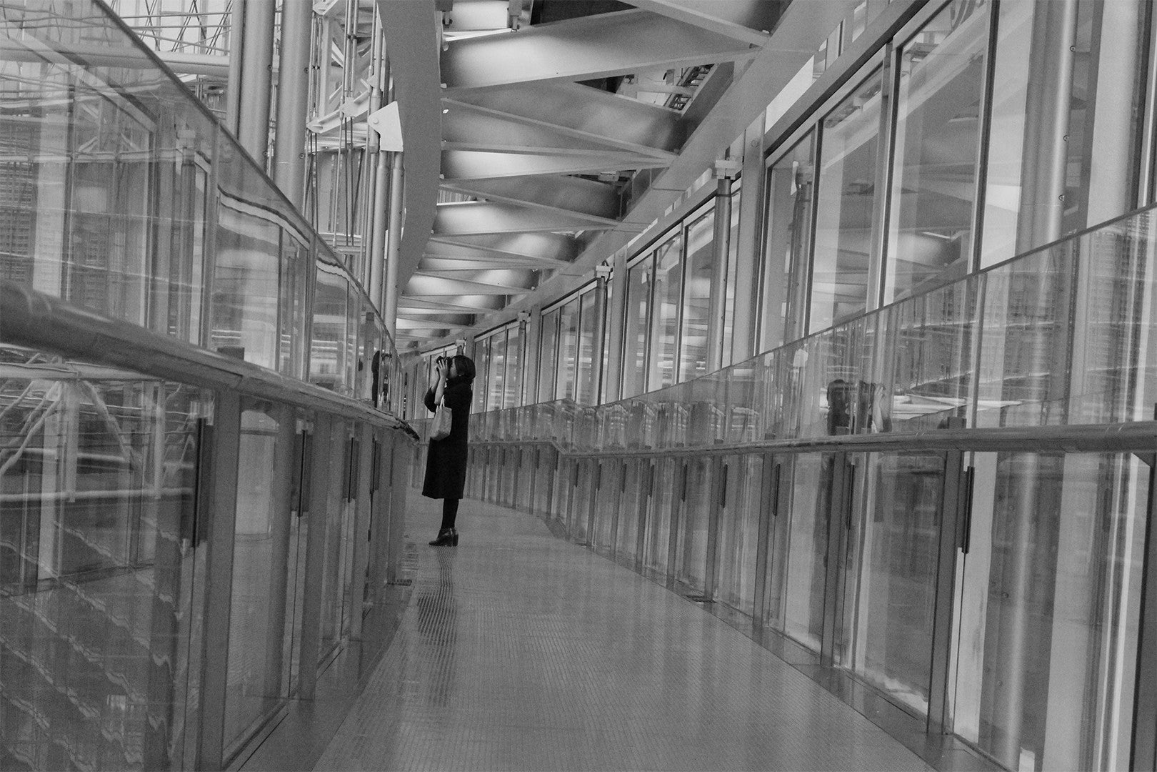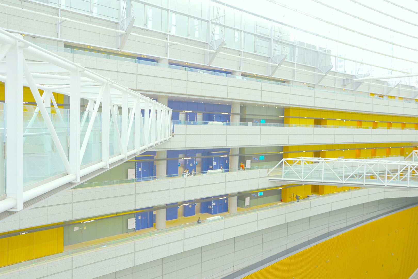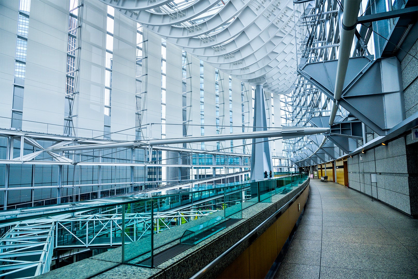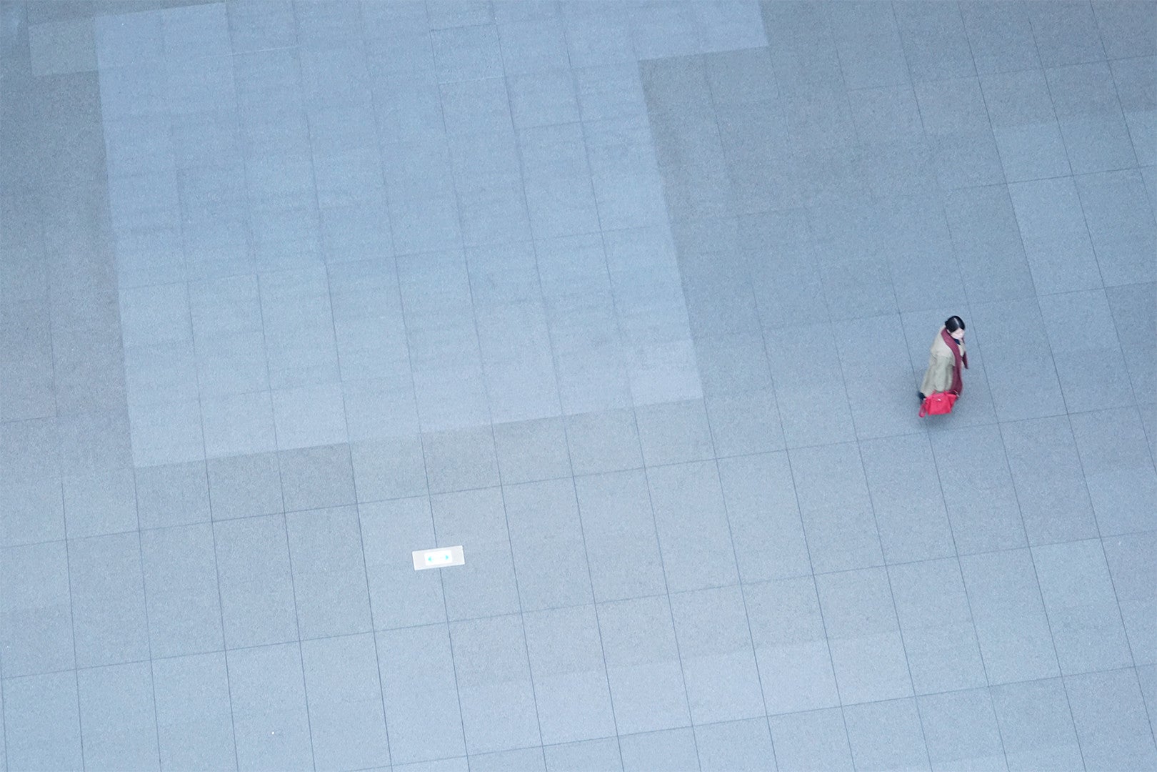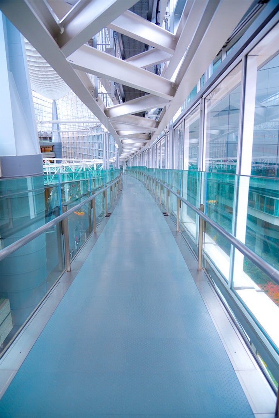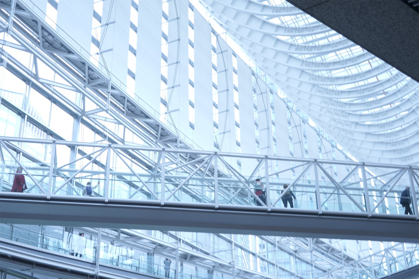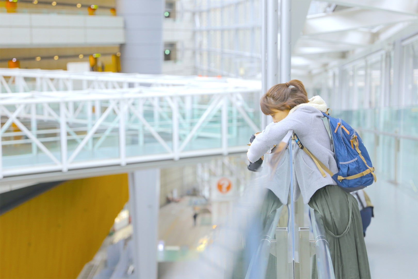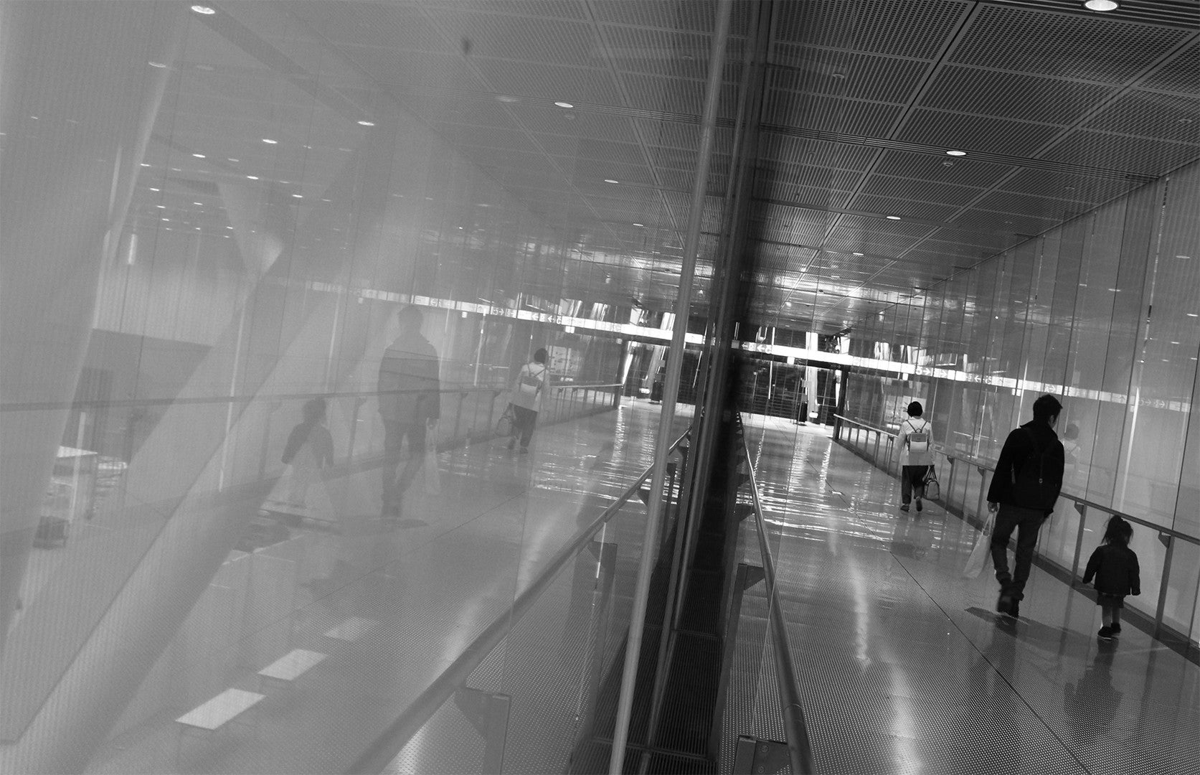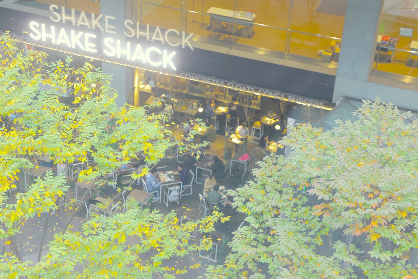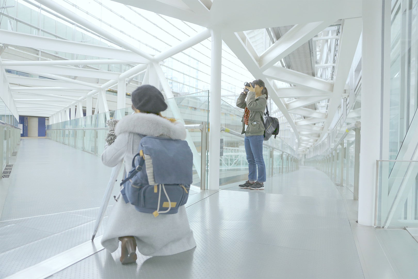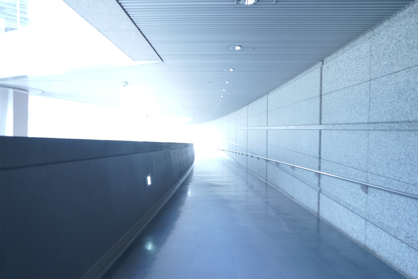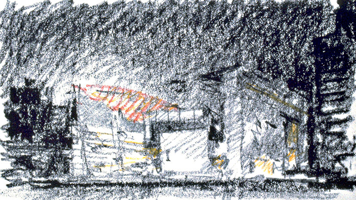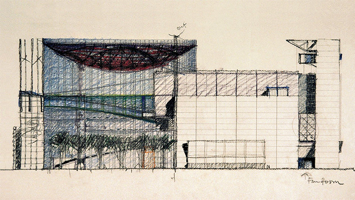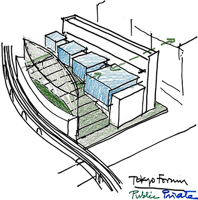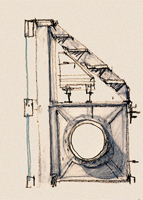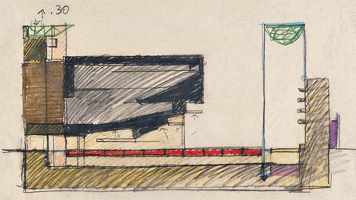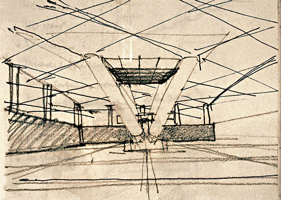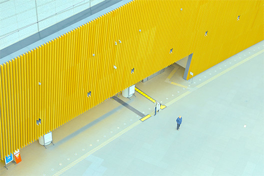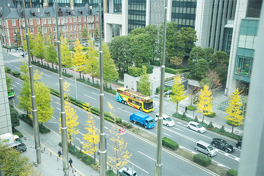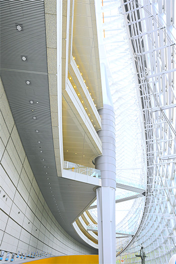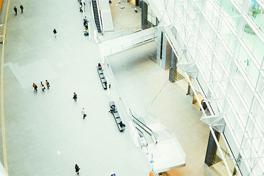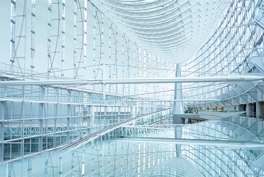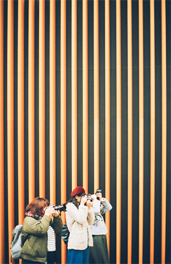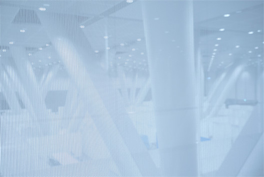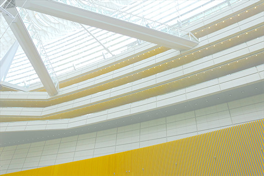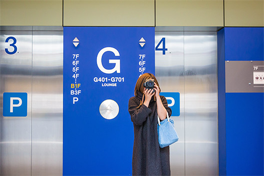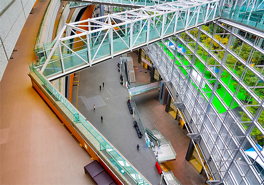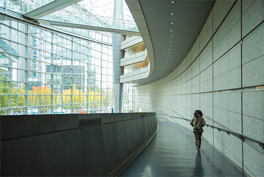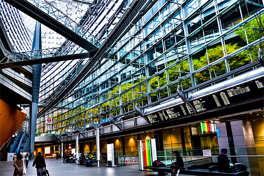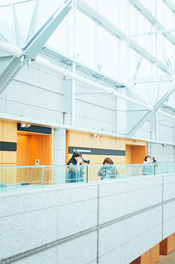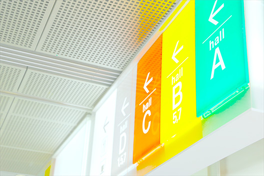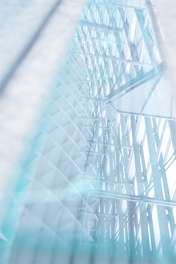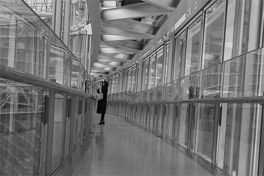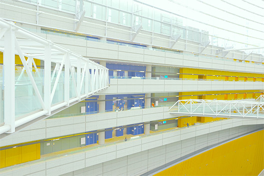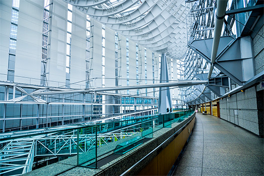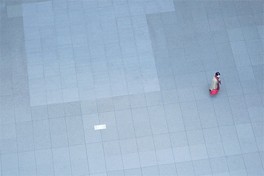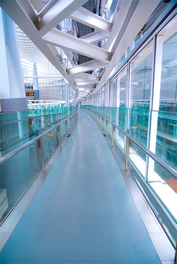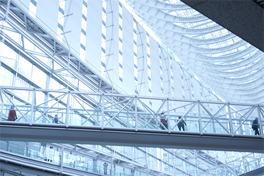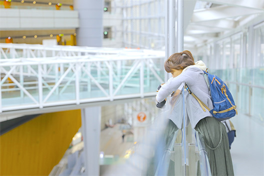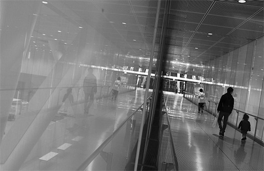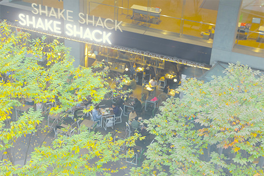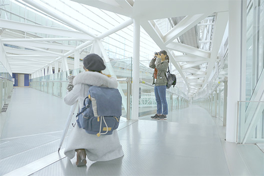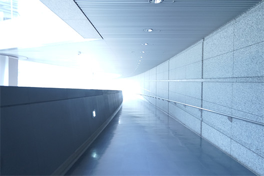Architecture
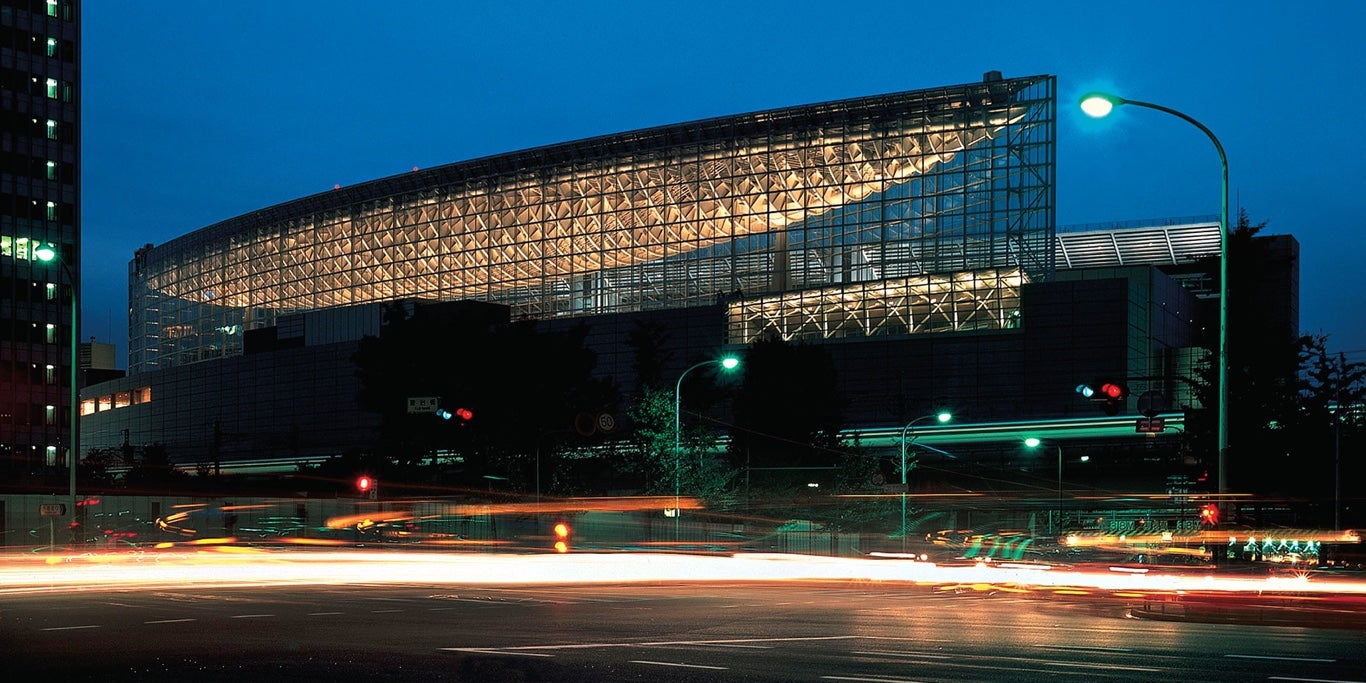
Architect
The winning design of the 1989 Tokyo International Forum International Public Design Competition was crafted by US architect Rafael Viñoly.
His design met high acclaim because it had the best balance for the required program, had the clearest functional organization, deftly harnessed the unique requirements of the location, and had a high level of feasibility in response to the various demands of the facility to provide a multipurpose public space.
The Tokyo International Forum designed by Viñoly currently is ranked with two stars for the overall building and three stars for the Glass Building in the Michelin Green Guide Japan and has garnered attention worldwide.
Rafael Viñoly
1944–2023. Was born in Uruguay and US. Was based in the US.
Distinguished works include Bank of the City of Buenos Aires.
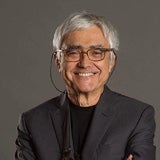
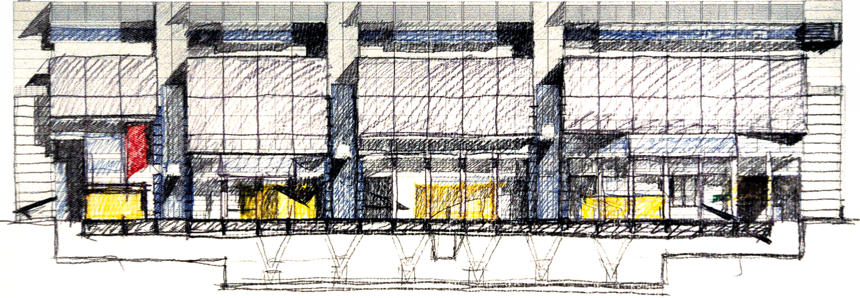
Sketches
© RAFAEL VIÑOLY ARCHITECTS
Concept
How should the main large Halls A, B, C, D and E and their closely-related conference rooms be placed? What kind of lobby do we need to connect these? Rafael Viñoly’s answer to these questions was to place the lobby in the center, with the main spaces evenly distributed on the grounds in a logical layout.
The halls hover on the west side of the grounds to minimize impact from vibration and noise, aligned in order of size from the north side. The largest Hall E is located in a two-level underground atrium, and visually integrated with the Underground Concourse space so that its considerable size is not overly conspicuous. The conference rooms are arranged in a three-level belt-shape block along the property line by the JR train tracks.
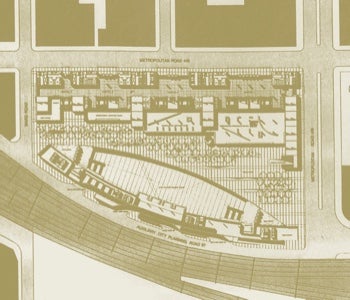
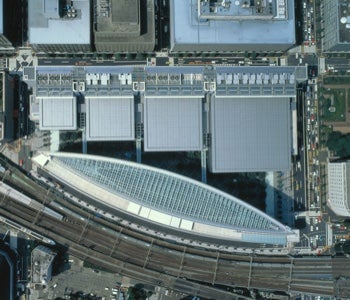
The lobby space, with evenly-distributed connections to the dispersed main facilities, is visually integrated with the Plaza formed at the foot of the four halls to create a single artistic object as a space that radiates and overflows with light, and covered in transparent glass to create the impression of a larger public space.
The lobbies of each hall face the Plaza and are designed to maximize their open feel to the quiet public space of the Plaza. The space is closed to the outside but opened on the inside to preserve the quiet atmosphere required of such a facility. Some have mentioned that the building feels closed from the outside, and this is the reason why.
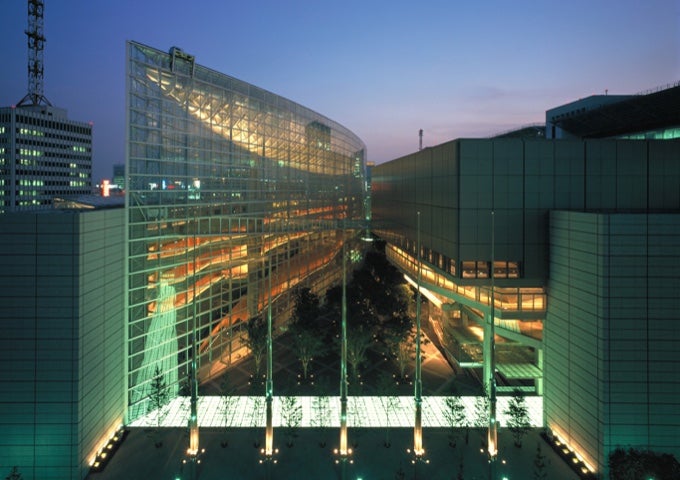
Awards
-
25 Year-Award, American Institute of Architects, 2024
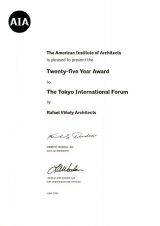
-
25 Year-Award, Japan Institute of Architects, 2024
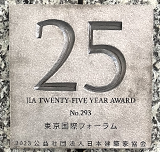
-
National Honor Award for Interiors, American Institute of Architects, 1997
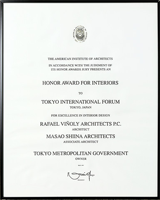
-
39th BCS Prize-Winning Works, Building Contractors Society, 1998
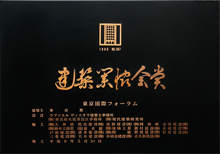
-
Excellence in Design Award, American Institute of Architects, 1996
-
Innovation in Architectural Laminated Glass, Benedictus Award, DuPont, 1997
-
Award of Excellence, International Association of Lighting Designers, 1997
Gallery
From the New Voyage special photo exhibit celebrating Tokyo International Forum’s 20th anniversary (December 2017)
Photographed by the popular women’s camera community Tokyo Camera Girls
Images can be enlarged.
