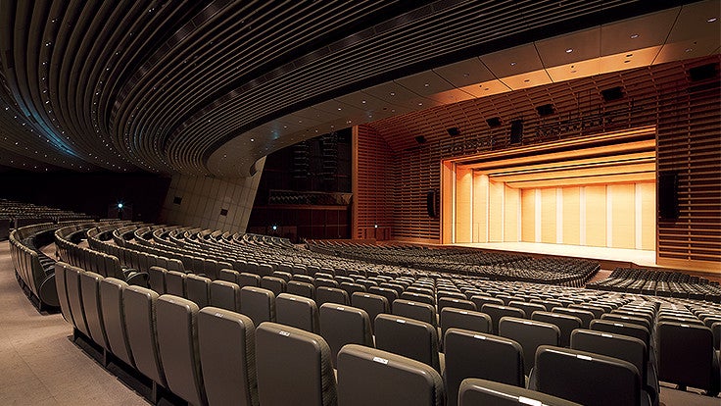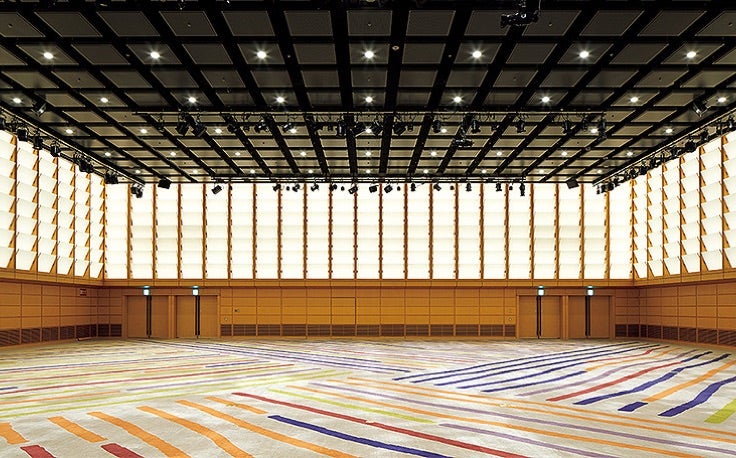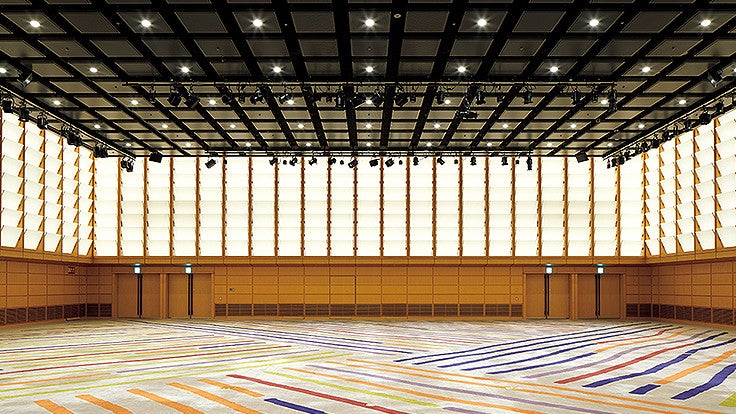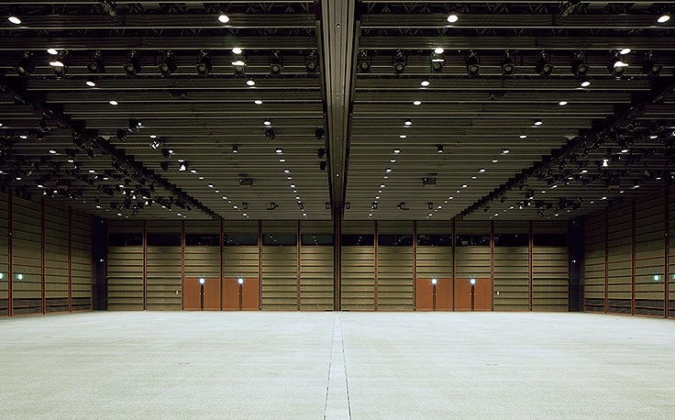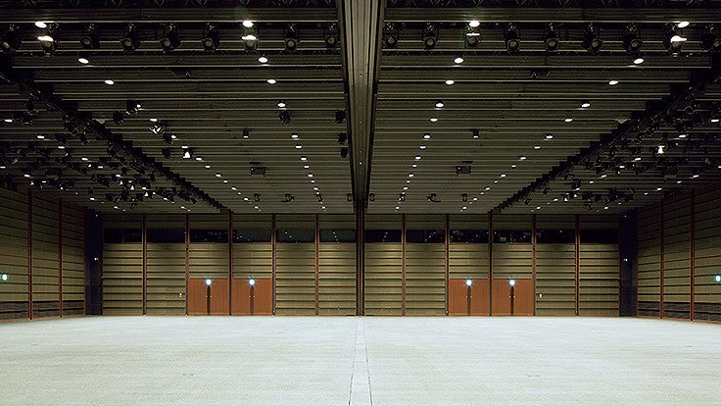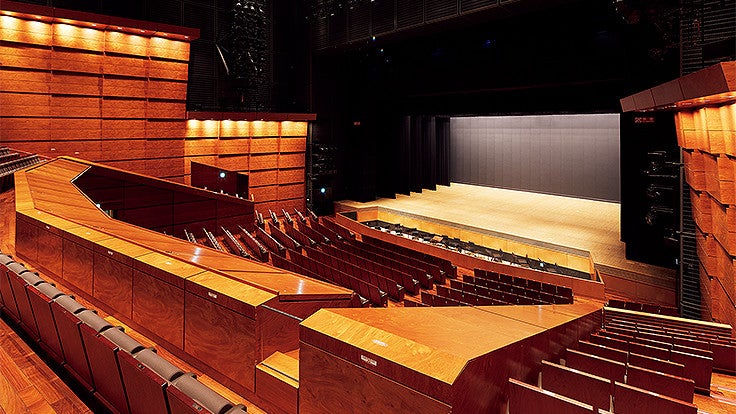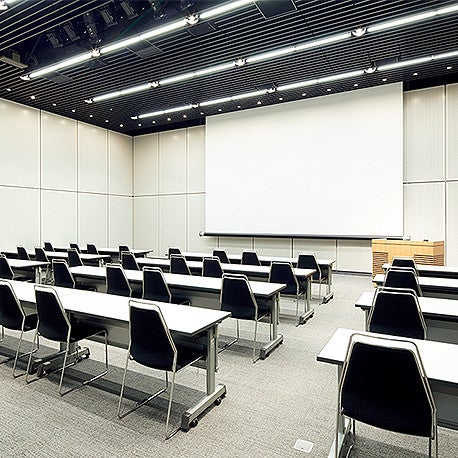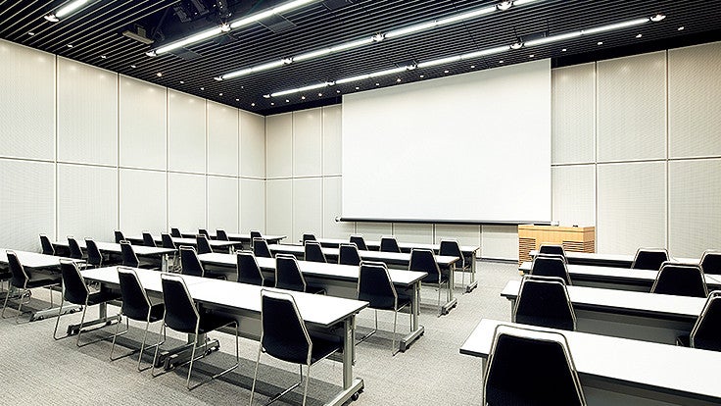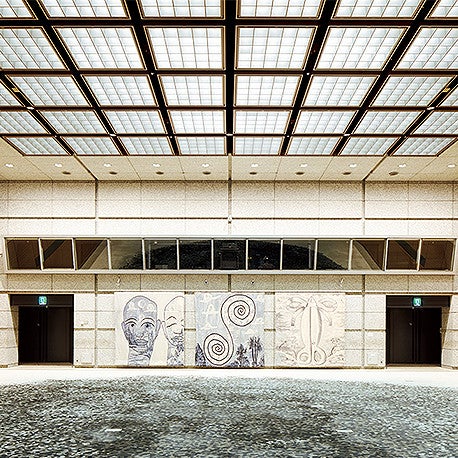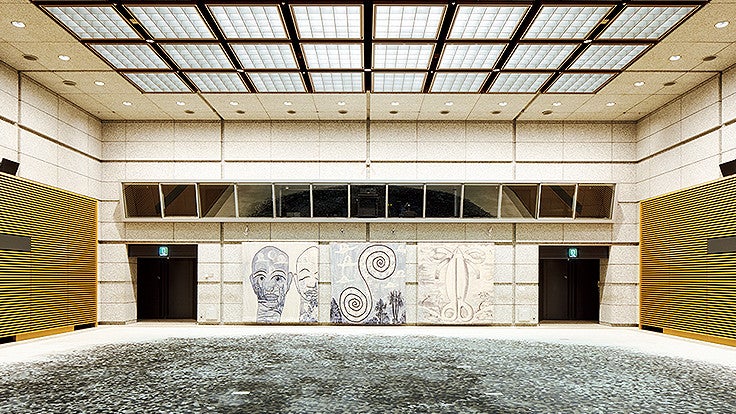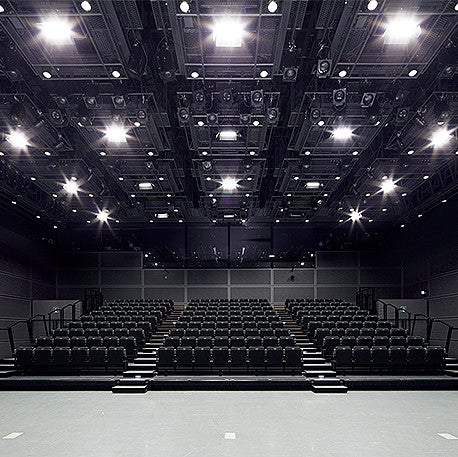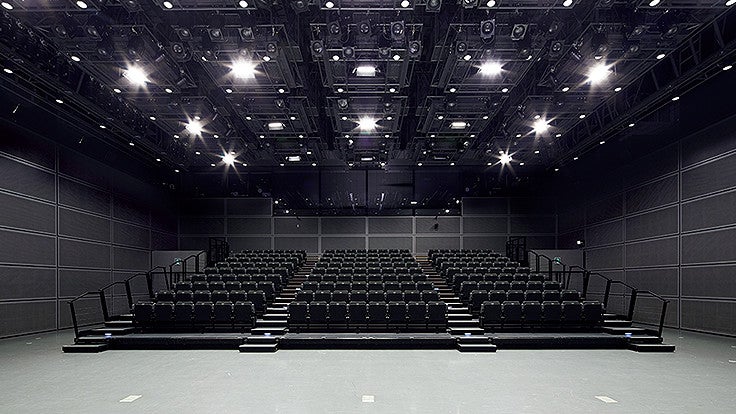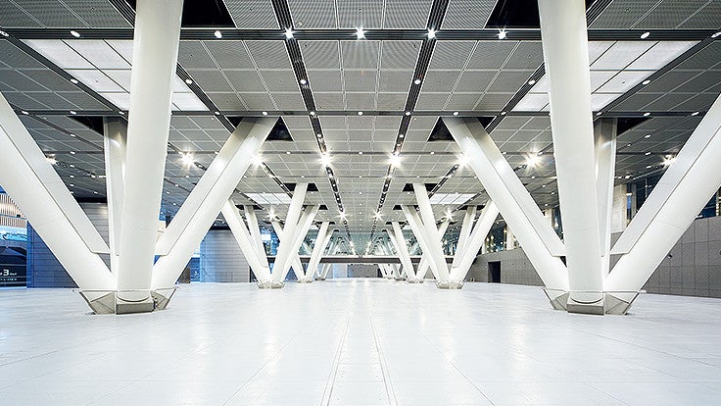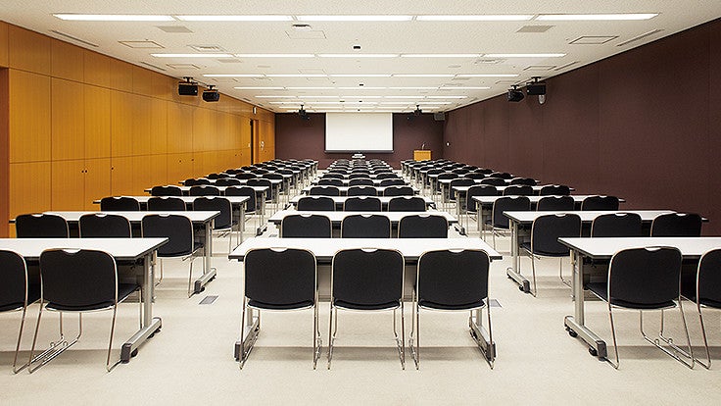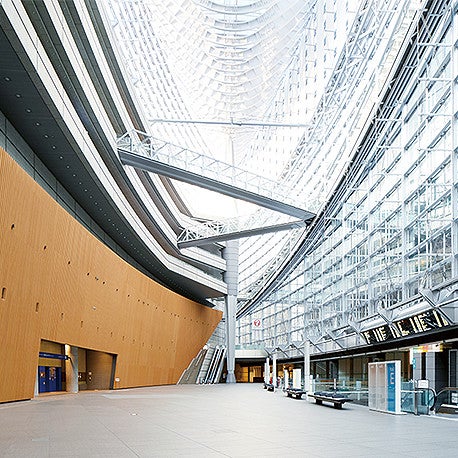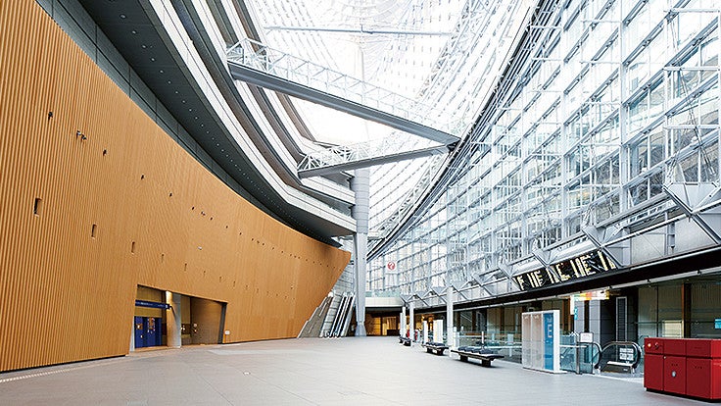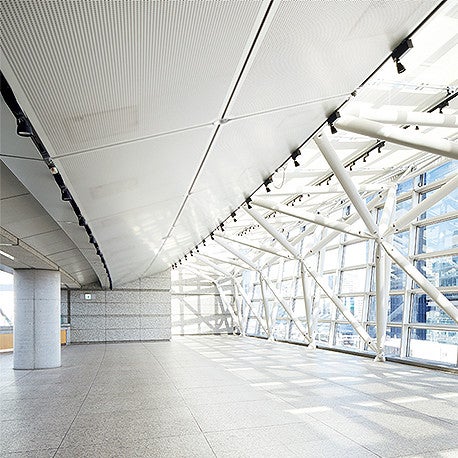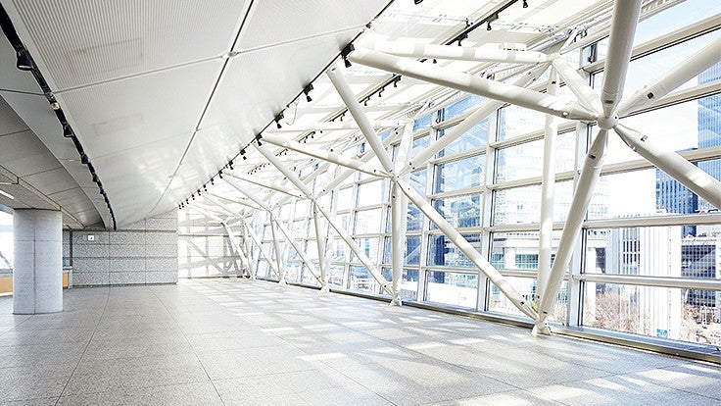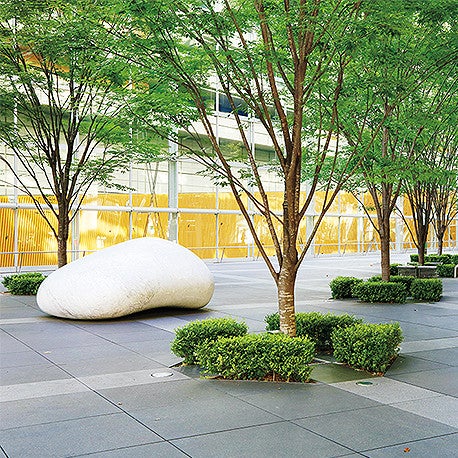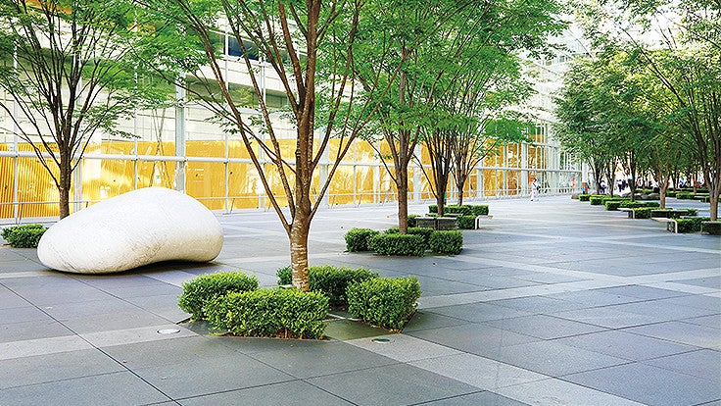Facilities
Tokyo International Forum consists of eight large and small halls, 31 conference rooms, and a giant glass atrium. Each section has its own prominent personality and features, while offering flexibility to accommodate a range of uses. One strength of Tokyo International Forum as a convention and art center is its ability to create a sense of unity in large-scale events that make use of the entire building, combined use of hall-to-hall spaces, or hall-to-conference room spaces.
The Hall Buildings and Glass Building are connected via concourse on the first basement floor and via bridges on the fourth, fifth, and sixth floors.
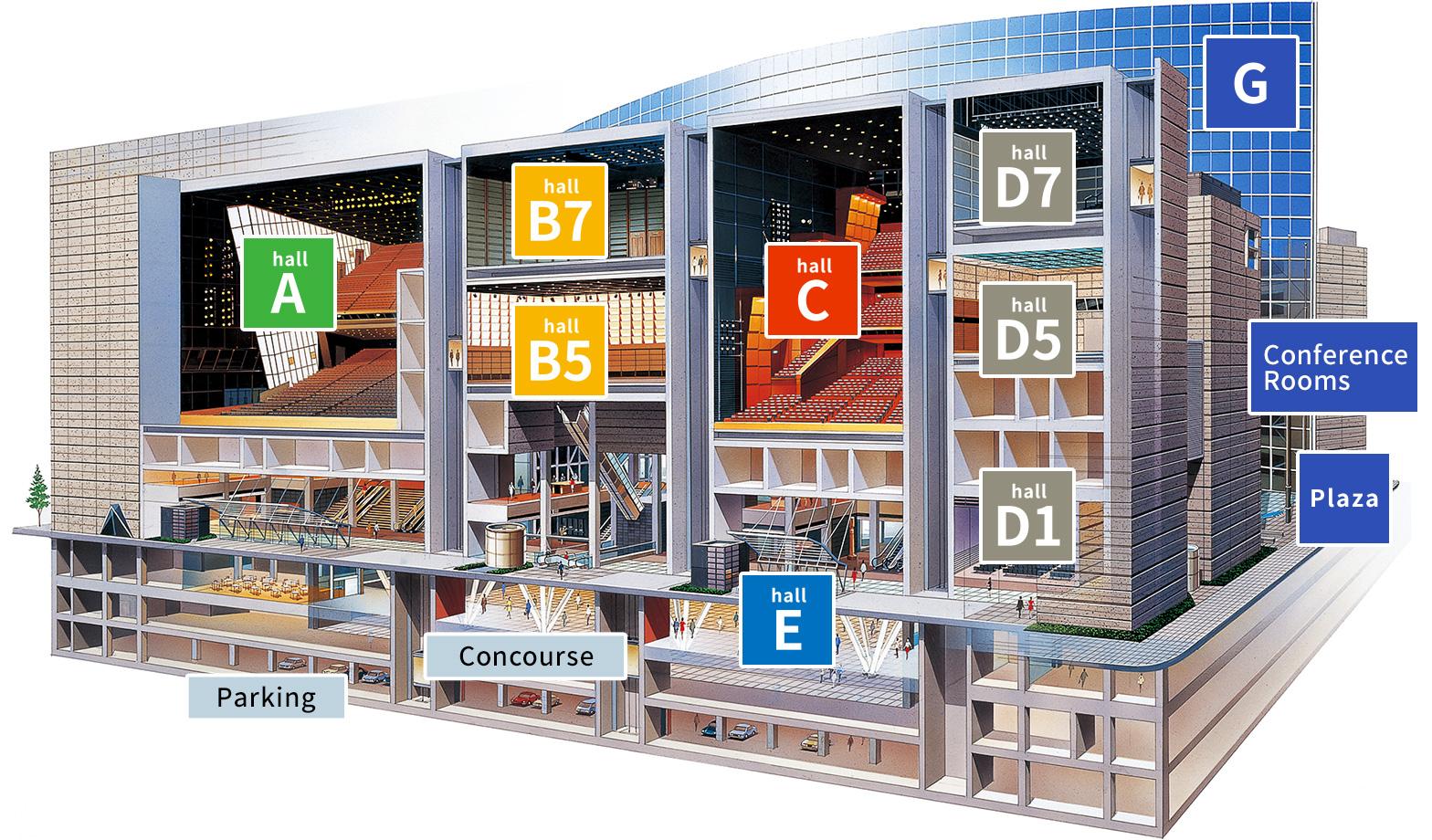
Facility Information
Hall A
One of Japan’s largest theaters with a seating capacity of 5,012
Hall B5 / B7
Two pillar-free large- and middle-sized spaces that enable all kinds of layouts
Hall C
A hall that offers the ideal acoustic environment
Hall D1 / D5 / D7
Three compact and unique spaces
Hall E
A bright and expansive exhibition space
Conference Rooms
31 rooms of various sizes ranging from 26 to 206 square meters
Other Facilities
Facility Specifications
Seating arrangement (seats/persons)
|
Facility |
Number |
Floor area |
Ceiling |
Theater style |
Classroom |
Buffet style |
|---|---|---|---|---|---|---|
|
Hall A |
1 |
ー |
ー |
5,012 |
ー |
ー |
|
Hall B7 |
1 |
1,400 |
7.0 |
1,200 |
612 |
900 |
|
Hall B7 |
2 |
670/670 |
7.0 |
600/600 |
306/306 |
400/400 |
|
Hall B5 |
1 |
600 |
6.8 |
480 |
312 |
350 |
|
Hall B5 |
2 |
280/300 |
6.8 |
210/225 |
120/120 |
120/130 |
|
Hall C |
1 |
ー |
ー |
1,502 |
ー |
ー |
|
Hall D7 |
1 |
340 |
6.7 |
240 |
147 |
200 |
|
Hall D5 |
1 |
285 |
6.35 |
200 |
120 |
150 |
|
Hall D1 |
1 |
137 |
4.7 |
140 |
79 |
70 |
|
Hall E |
1 |
5,000 |
9 |
ー |
ー |
3,000 |
|
HallE |
2 |
3,000/2,000 |
9 |
ー |
ー |
1,800/1,200 |
|
Conference Rooms |
34 |
26-206 |
ー |
24-190 |
12-120 |
20-100 |
Note: With the exception of halls A and C, seating capacity numbers are estimates only.




