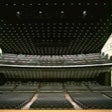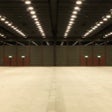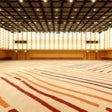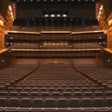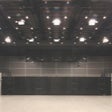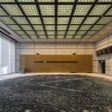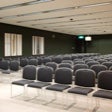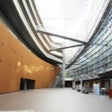Hall B5 Layout Plan
|
Area |
600㎡ (280㎡/300㎡) |
|---|---|
|
Table Dimensions |
W1800xD600xH700 |
|
Chair Dimensions (for Hall B5) |
W490xD570xH900 |
|
Round Table Dimensions for Seated Parties |
ø1800xH700 |
Layout Plan
-
The number of persons and booths are guidelines.
-
The Classroom and Hollow square seat 3 persons per table.
-
Seated parties seat 8 persons per table.





















