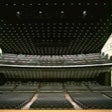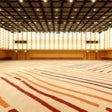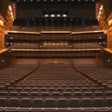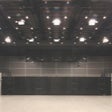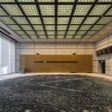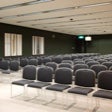Conference Rooms (G401~G701) Layout Plan
|
Table Dimensions (Excluding Fixed Seats) |
W1800×D600×H700 |
|---|---|
|
Chair Dimensions (Excluding Fixed Seats) |
W550×D645×H785 / W550×D575×H800 |
- G401
- G402
- G403
- G404
- G405
- G406 (Fixed seats)
- G407
- G408
- G409
- G410
- G501/G601
- G502/G602
- G503/G603
- G504/G604
- G505/G605
- G506/G606 (Fixed seats)
- G507/G607
- G508/G608
- G509/G609
- G510/G610
- G701
Layout Plan
-
G Block 4F 52㎡
-
The number of persons is a guideline.
-
The Classroom and Hollow square seat 3 persons per table.
G401
Layout Plan
-
G Block 4F 142㎡
-
The number of persons is a guideline.
-
The Classroom and Hollow square seat 3 persons per table.
G402
Layout Plan
-
G Block 4F 56㎡
-
The number of persons is a guideline.
-
The Classroom and Hollow square seat 3 persons per table.
G403
Layout Plan
-
G Block 4F 82㎡
-
The number of persons is a guideline.
-
The Classroom and Hollow square seat 3 persons per table.
G404
Layout Plan
-
G Block 4F 85㎡
-
The number of persons is a guideline.
-
The Classroom and Hollow square seat 3 persons per table.
G405
Layout Plan
-
G Block 4F 42㎡
-
The number of persons is a guideline.
-
The Classroom and Hollow square seat 3 persons per table.
G406 (Fixed seats)
Layout Plan
-
G Block 4F 87㎡
-
The number of persons is a guideline.
-
The Classroom and Hollow square seat 3 persons per table.
G407
Layout Plan
-
G Block 4F 80㎡
-
The number of persons is a guideline.
-
The Classroom and Hollow square seat 3 persons per table.
G408
Layout Plan
-
G Block 4F 206㎡
-
The number of persons is a guideline.
-
The Classroom and Hollow square seat 3 persons per table.
G409
Layout Plan
-
G Block 4F 73㎡
-
The number of persons is a guideline.
-
The Classroom and Hollow square seat 3 persons per table.
G410
Layout Plan
-
G501:G Block 5F 36㎡
-
G601:G Block 6F 36㎡
-
The number of persons is a guideline.
-
The Classroom and Hollow square seat 3 persons per table.
G501/G601
Layout Plan
-
G502:G Block 5F 144㎡
-
G602:G Block 6F 144㎡
-
The number of persons is a guideline.
-
The Classroom and Hollow square seat 3 persons per table.
G502/G602
Layout Plan
-
G503:G Block 5F 39㎡
-
G603:G Block 6F 39㎡
-
The number of persons is a guideline.
-
The Classroom and Hollow square seat 3 persons per table.
G503/G603
Layout Plan
-
G504:G Block 5F 57㎡
-
G604:G Block 6F 57㎡
-
The number of persons is a guideline.
-
The Classroom and Hollow square seat 3 persons per table.
G504/G604
Layout Plan
-
G505:G Block 5F 61㎡
-
G605:G Block 6F 61㎡
-
The number of persons is a guideline.
-
The Classroom and Hollow square seat 3 persons per table.
G505/G605
Layout Plan
-
G506:G Block 5F 26㎡
-
G606:G Block 6F 26㎡
-
The number of persons is a guideline.
-
The Classroom and Hollow square seat 3 persons per table.
G506/G606 (Fixed seats)
Layout Plan
-
G507:G Block 5F 57㎡
-
G607:G Block 6F 57㎡
-
The number of persons is a guideline.
-
The Classroom and Hollow square seat 3 persons per table.
G507/G607
Layout Plan
-
G508:G Block 5F 59㎡
-
G608:G Block 6F 59㎡
-
The number of persons is a guideline.
-
The Classroom and Hollow square seat 3 persons per table.
G508/G608
Layout Plan
-
G509:G Block 5F 39㎡
-
G609:G Block 6F 39㎡
-
The number of persons is a guideline.
-
The Classroom and Hollow square seat 3 persons per table.
G509/G609
Layout Plan
-
G510:G Block 5F 144㎡
-
G610:G Block 6F 144㎡
-
The number of persons is a guideline.
-
The Classroom and Hollow square seat 3 persons per table.
G510/G610
Layout Plan
-
G Block 7F 200㎡
-
The number of persons is a guideline.
-
The Classroom and Hollow square seat 3 persons per table.
G701
- G401 OPEN
-
Layout Plan
-
G Block 4F 52㎡
-
The number of persons is a guideline.
-
The Classroom and Hollow square seat 3 persons per table.
G401
-
- G402 OPEN
-
Layout Plan
-
G Block 4F 142㎡
-
The number of persons is a guideline.
-
The Classroom and Hollow square seat 3 persons per table.
G402
-
- G403 OPEN
-
Layout Plan
-
G Block 4F 56㎡
-
The number of persons is a guideline.
-
The Classroom and Hollow square seat 3 persons per table.
G403
-
- G404 OPEN
-
Layout Plan
-
G Block 4F 82㎡
-
The number of persons is a guideline.
-
The Classroom and Hollow square seat 3 persons per table.
G404
-
- G405 OPEN
-
Layout Plan
-
G Block 4F 85㎡
-
The number of persons is a guideline.
-
The Classroom and Hollow square seat 3 persons per table.
G405
-
- G406 (Fixed seats) OPEN
-
Layout Plan
-
G Block 4F 42㎡
-
The number of persons is a guideline.
-
The Classroom and Hollow square seat 3 persons per table.
G406 (Fixed seats)
-
- G407 OPEN
-
Layout Plan
-
G Block 4F 87㎡
-
The number of persons is a guideline.
-
The Classroom and Hollow square seat 3 persons per table.
G407
-
- G408 OPEN
-
Layout Plan
-
G Block 4F 80㎡
-
The number of persons is a guideline.
-
The Classroom and Hollow square seat 3 persons per table.
G408
-
- G409 OPEN
-
Layout Plan
-
G Block 4F 206㎡
-
The number of persons is a guideline.
-
The Classroom and Hollow square seat 3 persons per table.
G409
-
- G410 OPEN
-
Layout Plan
-
G Block 4F 73㎡
-
The number of persons is a guideline.
-
The Classroom and Hollow square seat 3 persons per table.
G410
-
- G501/G601 OPEN
-
Layout Plan
-
G Block 5F 36㎡
-
G Block 6F 36㎡
-
The number of persons is a guideline.
-
The Classroom and Hollow square seat 3 persons per table.
G501/G601
-
- G502/G602 OPEN
-
Layout Plan
-
G Block 5F 144㎡
-
G Block 6F 144㎡
-
The number of persons is a guideline.
-
The Classroom and Hollow square seat 3 persons per table.
G502/G602
-
- G503/G603 OPEN
-
Layout Plan
-
G Block 5F 39㎡
-
G Block 6F 39㎡
-
The number of persons is a guideline.
-
The Classroom and Hollow square seat 3 persons per table.
G503/G603
-
- G504/G604 OPEN
-
Layout Plan
-
G Block 5F 57㎡
-
G Block 6F 57㎡
-
The number of persons is a guideline.
-
The Classroom and Hollow square seat 3 persons per table.
G504/G604
-
- G505/G605 OPEN
-
Layout Plan
-
G Block 5F 61㎡
-
G Block 6F 61㎡
-
The number of persons is a guideline.
-
The Classroom and Hollow square seat 3 persons per table.
G505/G605
-
- G506/G606 (Fixed seats) OPEN
-
Layout Plan
-
G Block 5F 26㎡
-
G Block 6F 26㎡
-
The number of persons is a guideline.
-
The Classroom and Hollow square seat 3 persons per table.
G506/G606 (Fixed seats)
-
- G507/G607 OPEN
-
Layout Plan
-
G Block 5F 57㎡
-
G Block 6F 57㎡
-
The number of persons is a guideline.
-
The Classroom and Hollow square seat 3 persons per table.
G507/G607
-
- G508/G608 OPEN
-
Layout Plan
-
G Block 5F 59㎡
-
G Block 6F 59㎡
-
The number of persons is a guideline.
-
The Classroom and Hollow square seat 3 persons per table.
G508/G608
-
- G509/G609 OPEN
-
Layout Plan
-
G Block 5F 39㎡
-
G Block 6F 39㎡
-
The number of persons is a guideline.
-
The Classroom and Hollow square seat 3 persons per table.
G509/G609
-











































































































































